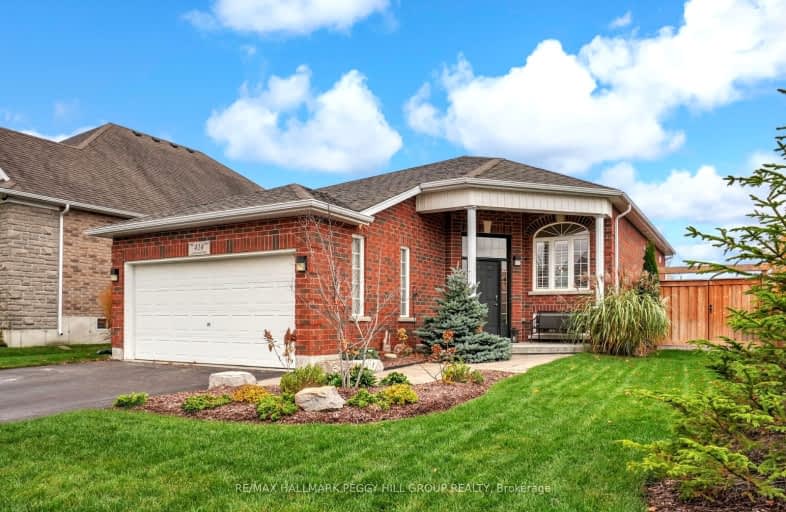Car-Dependent
- Almost all errands require a car.
16
/100
Somewhat Bikeable
- Most errands require a car.
30
/100

Académie La Pinède
Elementary: Public
3.75 km
ÉÉC Marguerite-Bourgeois-Borden
Elementary: Catholic
3.72 km
Pine River Elementary School
Elementary: Public
3.01 km
Baxter Central Public School
Elementary: Public
7.78 km
Our Lady of Grace School
Elementary: Catholic
2.70 km
Angus Morrison Elementary School
Elementary: Public
1.95 km
Alliston Campus
Secondary: Public
17.94 km
École secondaire Roméo Dallaire
Secondary: Public
11.28 km
Nottawasaga Pines Secondary School
Secondary: Public
2.21 km
St Joan of Arc High School
Secondary: Catholic
10.58 km
Bear Creek Secondary School
Secondary: Public
9.97 km
Banting Memorial District High School
Secondary: Public
17.60 km
-
Stonemount Park
Angus ON 1.03km -
Mc George Park
Angus ON 1.37km -
Angus Community Park
6 Huron St, Essa ON 1.54km
-
Scotiabank
17 King St, Angus ON L3W 0H2 2.46km -
Scotiabank
285 Mill St, Angus ON L3W 0E3 2.51km -
TD Bank Financial Group
6 Treetop St (at Mill st), Angus ON L3W 0G5 2.87km














