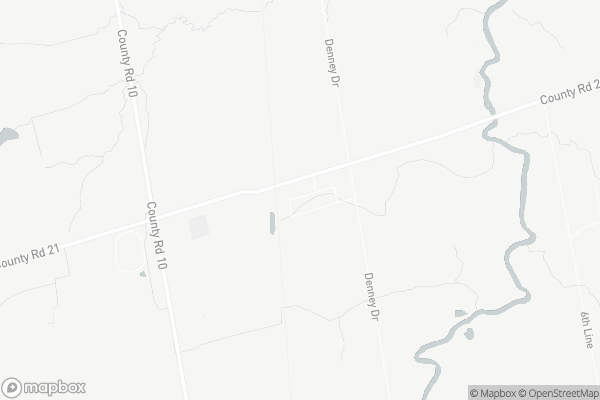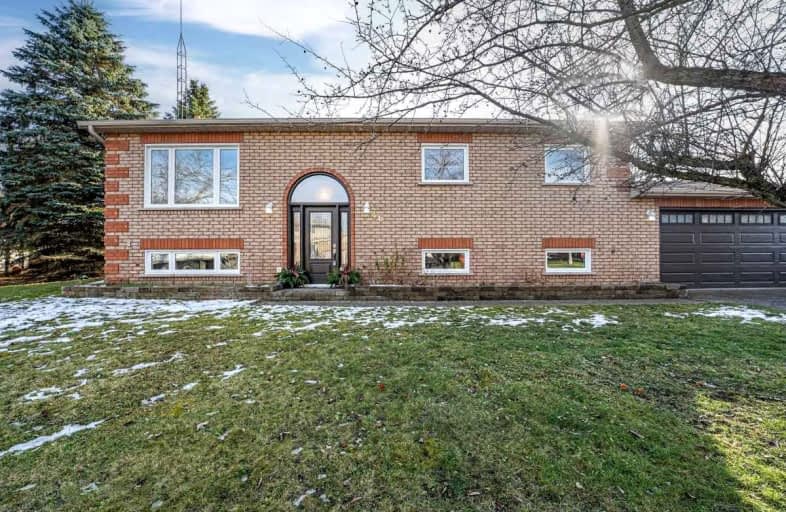Sold on Feb 27, 2023
Note: Property is not currently for sale or for rent.

-
Type: Detached
-
Style: Bungalow-Raised
-
Lot Size: 105.02 x 155.72
-
Age: 16-30 years
-
Taxes: $2,206 per year
-
Days on Site: 94 Days
-
Added: Jul 05, 2023 (3 months on market)
-
Updated:
-
Last Checked: 3 months ago
-
MLS®#: N6319139
-
Listed By: Re/max crosstown realty inc. brokerage
Detached Raised All Brick Bungalow Sitting On A Large Private Lot 105' X 155'. Spacious 5 Bedroom (3+2), W/ Basement Family Room. Walking Distance To Public School & Enjoy Nearby Parks, Fishing, Skiing. Close to Cookstown, Alliston & Barrie. Only Minutes To Hwy 400, Schools, Supermarkets, Restaurants & All You Would Need. Includes All New Windows with 25 Year Warranty. New Front Door, Garage Door & Eves Troughs. Newer Furnace And A/C. Wonderful Place To Raise A Family Or Enjoy A Quiet Retirement!!
Property Details
Facts for 46 MARSHALL Crescent, Essa
Status
Days on Market: 94
Last Status: Sold
Sold Date: Feb 27, 2023
Closed Date: Apr 27, 2023
Expiry Date: May 15, 2023
Sold Price: $770,000
Unavailable Date: Feb 27, 2023
Input Date: Nov 25, 2022
Prior LSC: Sold
Property
Status: Sale
Property Type: Detached
Style: Bungalow-Raised
Age: 16-30
Area: Essa
Availability Date: FLEX
Assessment Amount: $316,000
Assessment Year: 2016
Inside
Bedrooms: 3
Bedrooms Plus: 2
Bathrooms: 2
Kitchens: 1
Rooms: 7
Air Conditioning: Central Air
Washrooms: 2
Building
Basement: Finished
Basement 2: Full
Exterior: Brick
Elevator: N
Parking
Garage Spaces: 2
Covered Parking Spaces: 4
Total Parking Spaces: 6
Fees
Tax Year: 2022
Tax Legal Description: PCL 45-1 SEC 51M372; LT 45 PL 51M372 ESSA TWP ; ESSA
Taxes: $2,206
Land
Cross Street: Denney Drive & Marsh
Municipality District: Essa
Fronting On: South
Parcel Number: 581200047
Sewer: Septic
Lot Depth: 155.72
Lot Frontage: 105.02
Acres: < .50
Zoning: R1
Rooms
Room details for 46 MARSHALL Crescent, Essa
| Type | Dimensions | Description |
|---|---|---|
| Living Main | 4.11 x 3.96 | Laminate |
| Dining Main | 3.05 x 2.79 | French Doors, Laminate |
| Kitchen Main | 3.20 x 3.05 | Laminate |
| Prim Bdrm Main | 3.96 x 3.20 | Laminate |
| Br Main | 4.37 x 3.05 | Laminate |
| Br Main | 2.84 x 2.74 | Laminate |
| Rec Bsmt | 3.86 x 6.76 | |
| Br Bsmt | 3.35 x 3.35 | |
| Br Bsmt | 3.00 x 3.35 | Laminate |
| Bathroom Main | - | |
| Bathroom Bsmt | - |
| XXXXXXXX | XXX XX, XXXX |
XXXX XXX XXXX |
$XXX,XXX |
| XXX XX, XXXX |
XXXXXX XXX XXXX |
$XXX,XXX | |
| XXXXXXXX | XXX XX, XXXX |
XXXX XXX XXXX |
$XXX,XXX |
| XXX XX, XXXX |
XXXXXX XXX XXXX |
$XXX,XXX |
| XXXXXXXX XXXX | XXX XX, XXXX | $770,000 XXX XXXX |
| XXXXXXXX XXXXXX | XXX XX, XXXX | $785,000 XXX XXXX |
| XXXXXXXX XXXX | XXX XX, XXXX | $770,000 XXX XXXX |
| XXXXXXXX XXXXXX | XXX XX, XXXX | $785,000 XXX XXXX |

Boyne River Public School
Elementary: PublicAcadémie La Pinède
Elementary: PublicÉÉC Marguerite-Bourgeois-Borden
Elementary: CatholicBaxter Central Public School
Elementary: PublicAngus Morrison Elementary School
Elementary: PublicSt Paul's Separate School
Elementary: CatholicAlliston Campus
Secondary: PublicÉcole secondaire Roméo Dallaire
Secondary: PublicNottawasaga Pines Secondary School
Secondary: PublicSt Joan of Arc High School
Secondary: CatholicBear Creek Secondary School
Secondary: PublicBanting Memorial District High School
Secondary: Public