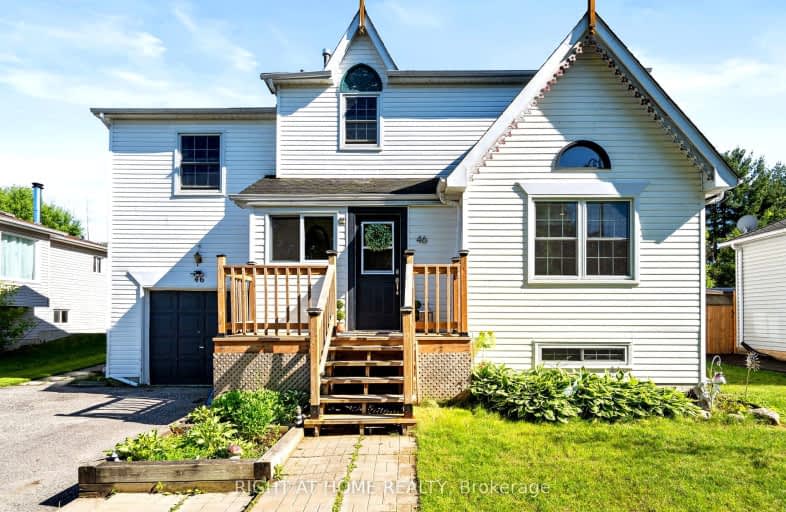Car-Dependent
- Almost all errands require a car.
8
/100
Somewhat Bikeable
- Most errands require a car.
30
/100

Académie La Pinède
Elementary: Public
4.71 km
ÉÉC Marguerite-Bourgeois-Borden
Elementary: Catholic
4.70 km
Pine River Elementary School
Elementary: Public
2.77 km
Baxter Central Public School
Elementary: Public
8.98 km
Our Lady of Grace School
Elementary: Catholic
2.23 km
Angus Morrison Elementary School
Elementary: Public
1.68 km
École secondaire Roméo Dallaire
Secondary: Public
11.31 km
ÉSC Nouvelle-Alliance
Secondary: Catholic
13.80 km
Nottawasaga Pines Secondary School
Secondary: Public
2.47 km
St Joan of Arc High School
Secondary: Catholic
10.29 km
Bear Creek Secondary School
Secondary: Public
9.91 km
Banting Memorial District High School
Secondary: Public
18.80 km
-
Angus Community Park
6 HURON St, Essa 1.11km -
Peacekeepers Park
Angus ON 2.6km -
Circle Pine Dog Park - CFB Borden
Borden ON L0M 1C0 4.16km
-
Scotiabank
Massey St, Angus ON L0M 1B0 1.51km -
CIBC
305 Mill St, Angus ON L0M 1B4 2.19km -
TD Canada Trust ATM
6 Treetop St, Angus ON L0M 1B2 2.41km


