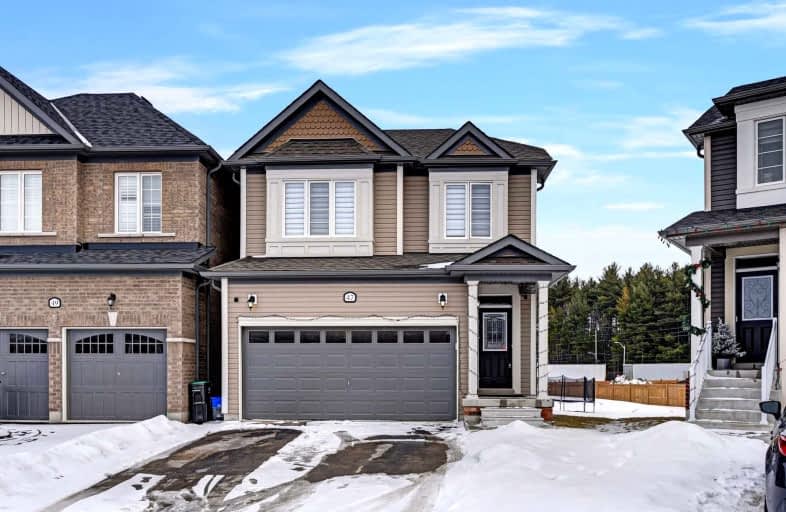
Académie La Pinède
Elementary: Public
4.32 km
ÉÉC Marguerite-Bourgeois-Borden
Elementary: Catholic
4.36 km
Pine River Elementary School
Elementary: Public
1.41 km
Baxter Central Public School
Elementary: Public
9.44 km
Our Lady of Grace School
Elementary: Catholic
0.85 km
Angus Morrison Elementary School
Elementary: Public
0.50 km
Alliston Campus
Secondary: Public
19.17 km
École secondaire Roméo Dallaire
Secondary: Public
12.68 km
Nottawasaga Pines Secondary School
Secondary: Public
1.55 km
St Joan of Arc High School
Secondary: Catholic
11.61 km
Bear Creek Secondary School
Secondary: Public
11.28 km
Banting Memorial District High School
Secondary: Public
18.91 km














