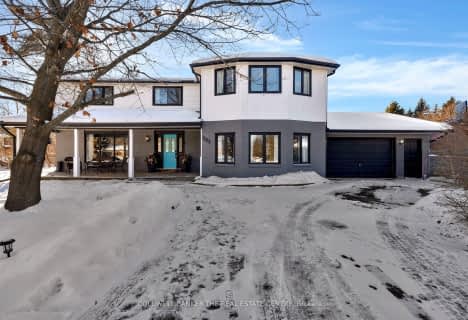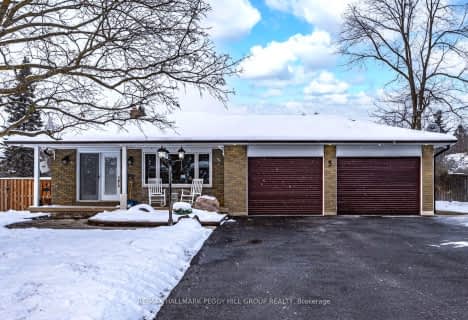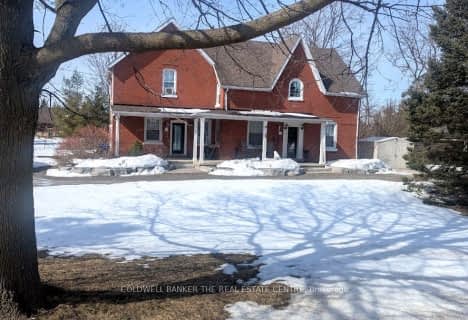
École élémentaire Roméo Dallaire
Elementary: Public
6.56 km
St Nicholas School
Elementary: Catholic
5.96 km
St Bernadette Elementary School
Elementary: Catholic
7.09 km
W C Little Elementary School
Elementary: Public
6.64 km
Cookstown Central Public School
Elementary: Public
8.29 km
Holly Meadows Elementary School
Elementary: Public
7.96 km
École secondaire Roméo Dallaire
Secondary: Public
6.40 km
Simcoe Alternative Secondary School
Secondary: Public
12.91 km
St Peter's Secondary School
Secondary: Catholic
11.73 km
St Joan of Arc High School
Secondary: Catholic
9.01 km
Bear Creek Secondary School
Secondary: Public
7.01 km
Innisdale Secondary School
Secondary: Public
10.71 km





