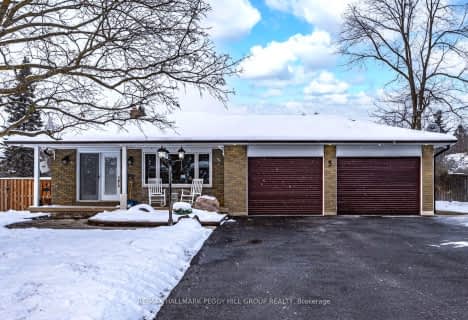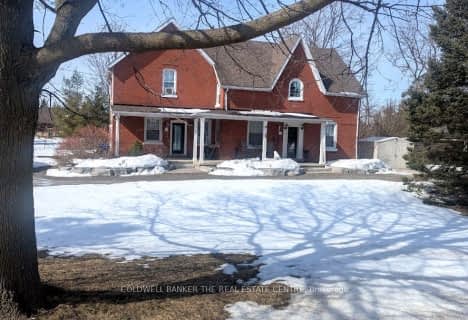
École élémentaire Roméo Dallaire
Elementary: Public
6.44 km
St Nicholas School
Elementary: Catholic
5.79 km
St Bernadette Elementary School
Elementary: Catholic
6.95 km
Trillium Woods Elementary Public School
Elementary: Public
8.40 km
W C Little Elementary School
Elementary: Public
6.47 km
Holly Meadows Elementary School
Elementary: Public
7.84 km
École secondaire Roméo Dallaire
Secondary: Public
6.28 km
Simcoe Alternative Secondary School
Secondary: Public
12.82 km
St Peter's Secondary School
Secondary: Catholic
11.79 km
St Joan of Arc High School
Secondary: Catholic
8.83 km
Bear Creek Secondary School
Secondary: Public
6.82 km
Innisdale Secondary School
Secondary: Public
10.66 km



