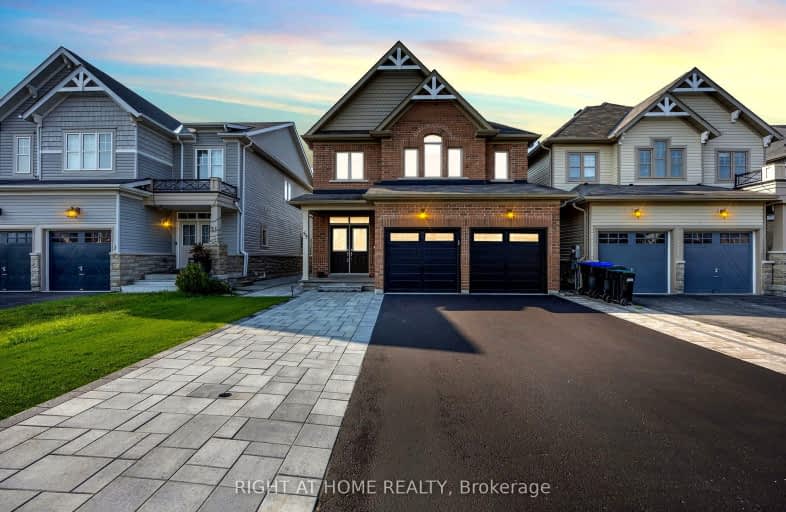Car-Dependent
- Almost all errands require a car.
8
/100
Somewhat Bikeable
- Most errands require a car.
30
/100

Académie La Pinède
Elementary: Public
4.18 km
ÉÉC Marguerite-Bourgeois-Borden
Elementary: Catholic
4.19 km
Pine River Elementary School
Elementary: Public
2.25 km
Baxter Central Public School
Elementary: Public
8.77 km
Our Lady of Grace School
Elementary: Catholic
1.79 km
Angus Morrison Elementary School
Elementary: Public
1.14 km
École secondaire Roméo Dallaire
Secondary: Public
11.82 km
ÉSC Nouvelle-Alliance
Secondary: Catholic
14.40 km
Nottawasaga Pines Secondary School
Secondary: Public
1.86 km
St Joan of Arc High School
Secondary: Catholic
10.87 km
Bear Creek Secondary School
Secondary: Public
10.44 km
Banting Memorial District High School
Secondary: Public
18.46 km
-
Angus Community Park
6 HURON St, Essa ON 0.59km -
Peacekeepers Park
Angus ON 2.26km -
Dog Park
Angus ON 2.87km
-
Scotiabank
Massey St, Angus ON L0M 1B0 0.94km -
CIBC
305 Mill St, Angus ON L3W 0E3 1.94km -
TD Canada Trust Branch and ATM
6 Treetop St, Angus ON L0M 1B2 1.97km














