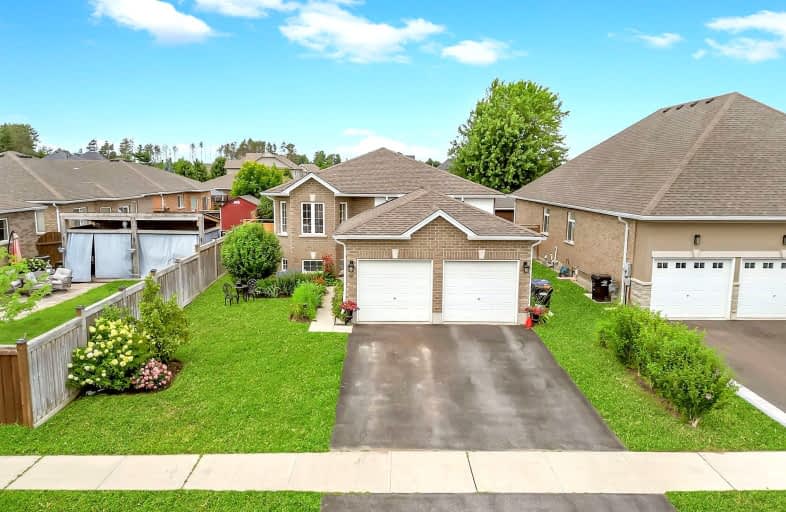Car-Dependent
- Almost all errands require a car.
13
/100
Somewhat Bikeable
- Most errands require a car.
28
/100

Académie La Pinède
Elementary: Public
3.56 km
ÉÉC Marguerite-Bourgeois-Borden
Elementary: Catholic
3.53 km
Pine River Elementary School
Elementary: Public
2.97 km
Baxter Central Public School
Elementary: Public
7.65 km
Our Lady of Grace School
Elementary: Catholic
2.69 km
Angus Morrison Elementary School
Elementary: Public
1.94 km
Alliston Campus
Secondary: Public
17.77 km
École secondaire Roméo Dallaire
Secondary: Public
11.40 km
Nottawasaga Pines Secondary School
Secondary: Public
2.10 km
St Joan of Arc High School
Secondary: Catholic
10.74 km
Bear Creek Secondary School
Secondary: Public
10.11 km
Banting Memorial District High School
Secondary: Public
17.44 km
-
Angus Community Park
6 HURON St, Essa ON 1.57km -
Peacekeepers Park
Angus ON 3.24km -
Dog Park
Angus ON 3.73km
-
Scotiabank
Massey St, Angus ON L0M 1B0 1.7km -
TD Canada Trust Branch and ATM
6 Treetop St, Angus ON L0M 1B2 2.87km -
TD Canada Trust ATM
6 Treetop St, Angus ON L0M 1B2 2.88km














