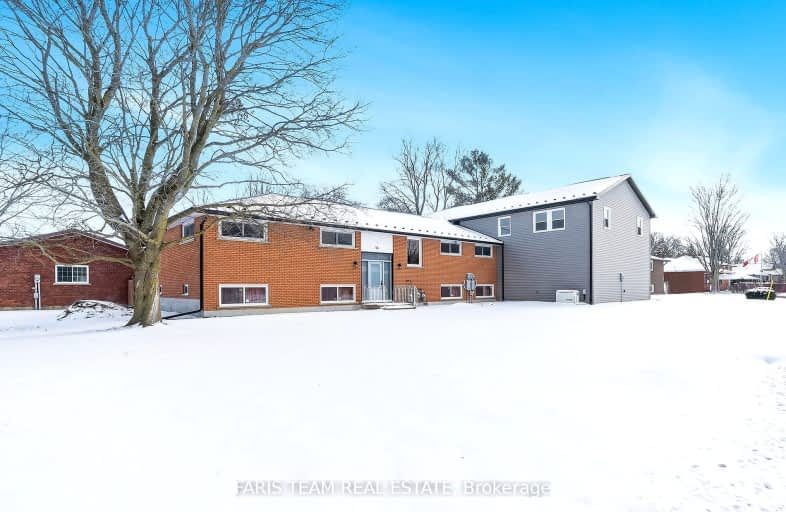
Video Tour
Somewhat Walkable
- Some errands can be accomplished on foot.
50
/100
Somewhat Bikeable
- Most errands require a car.
49
/100

Académie La Pinède
Elementary: Public
4.35 km
ÉÉC Marguerite-Bourgeois-Borden
Elementary: Catholic
4.40 km
Pine River Elementary School
Elementary: Public
0.80 km
New Lowell Central Public School
Elementary: Public
7.55 km
Our Lady of Grace School
Elementary: Catholic
0.15 km
Angus Morrison Elementary School
Elementary: Public
0.67 km
Alliston Campus
Secondary: Public
19.28 km
École secondaire Roméo Dallaire
Secondary: Public
13.38 km
Nottawasaga Pines Secondary School
Secondary: Public
1.47 km
St Joan of Arc High School
Secondary: Catholic
12.27 km
Bear Creek Secondary School
Secondary: Public
11.98 km
Banting Memorial District High School
Secondary: Public
19.05 km
-
Peacekeepers Park
Angus ON 0.68km -
Angus Community Park
Angus ON 1.07km -
Circle Pine Dog Park - CFB Borden
Borden ON L0M 1C0 3.73km
-
TD Bank Financial Group
6 Treetop St (at Mill st), Angus ON L0M 1B2 0.32km -
Scotiabank
Massey St, Angus ON L0M 1B0 0.89km -
CIBC Cash Dispenser
4201 Innisfil Beach Rd, Thornton ON L0L 2N0 14.2km













