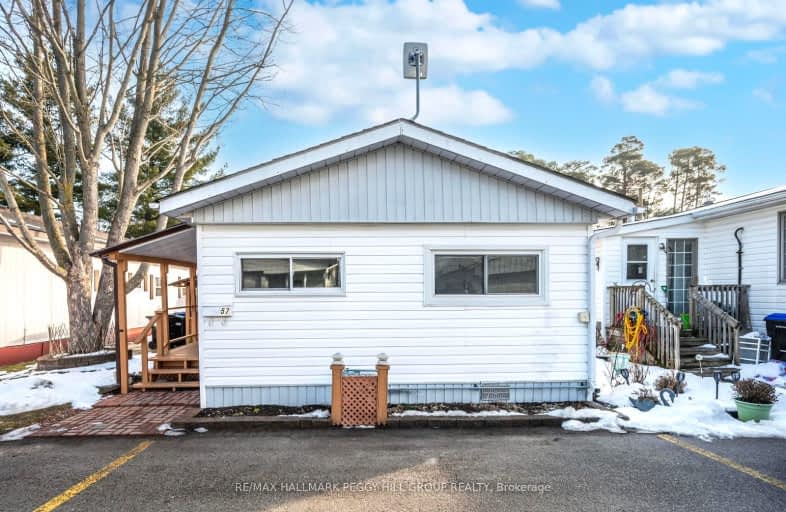Car-Dependent
- Most errands require a car.
45
/100
Somewhat Bikeable
- Most errands require a car.
45
/100

Académie La Pinède
Elementary: Public
4.28 km
ÉÉC Marguerite-Bourgeois-Borden
Elementary: Catholic
4.35 km
Pine River Elementary School
Elementary: Public
0.33 km
New Lowell Central Public School
Elementary: Public
6.93 km
Our Lady of Grace School
Elementary: Catholic
0.67 km
Angus Morrison Elementary School
Elementary: Public
1.29 km
Alliston Campus
Secondary: Public
19.21 km
École secondaire Roméo Dallaire
Secondary: Public
14.19 km
Nottawasaga Pines Secondary School
Secondary: Public
1.55 km
St Joan of Arc High School
Secondary: Catholic
13.09 km
Bear Creek Secondary School
Secondary: Public
12.79 km
Banting Memorial District High School
Secondary: Public
19.02 km
-
Dog Park
Angus ON 0.55km -
Peacekeepers Park
Angus ON 0.75km -
Angus Community Park
6 HURON St, Angus ON 1.82km
-
TD Bank Financial Group
6 Treetop St (at Mill st), Angus ON L0M 1B2 0.51km -
Scotiabank
285 Mill St, Angus ON L0M 1B4 0.75km -
Scotiabank
Massey St, Angus ON L0M 1B0 1.53km


