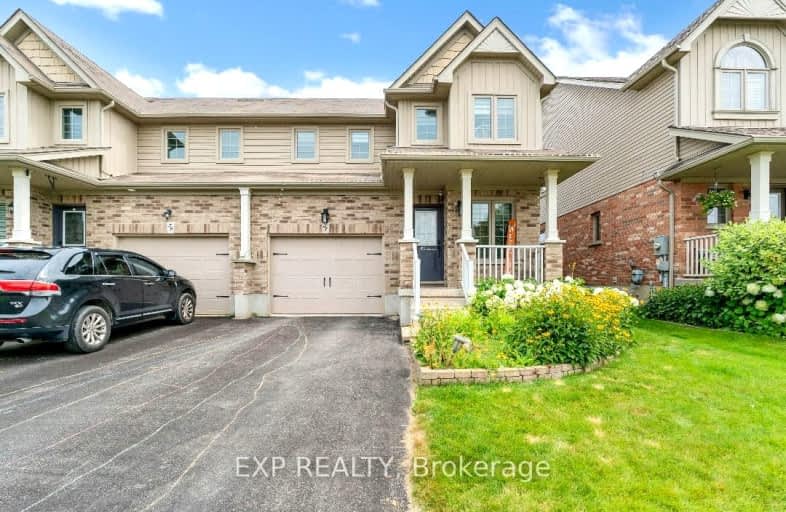Car-Dependent
- Almost all errands require a car.
19
/100
Somewhat Bikeable
- Most errands require a car.
30
/100

Académie La Pinède
Elementary: Public
4.15 km
ÉÉC Marguerite-Bourgeois-Borden
Elementary: Catholic
4.11 km
Pine River Elementary School
Elementary: Public
3.30 km
Baxter Central Public School
Elementary: Public
7.92 km
Our Lady of Grace School
Elementary: Catholic
2.92 km
Angus Morrison Elementary School
Elementary: Public
2.21 km
École secondaire Roméo Dallaire
Secondary: Public
10.89 km
ÉSC Nouvelle-Alliance
Secondary: Catholic
14.01 km
Nottawasaga Pines Secondary School
Secondary: Public
2.59 km
St Joan of Arc High School
Secondary: Catholic
10.16 km
Bear Creek Secondary School
Secondary: Public
9.57 km
Banting Memorial District High School
Secondary: Public
17.84 km
-
East Angus Park
1.26km -
Mc George Park
Angus ON 1.51km -
Angus Community Park
6 HURON St, Essa ON 1.72km
-
Scotiabank
285 Mill St, Angus ON L3W 0E3 2.8km -
BMO Bank of Montreal
36 El Alamein Rd W, Borden ON L0M 1C0 4.1km -
BMO Bank of Montreal
555 Essa Rd, Barrie ON L4N 6A9 11.49km














