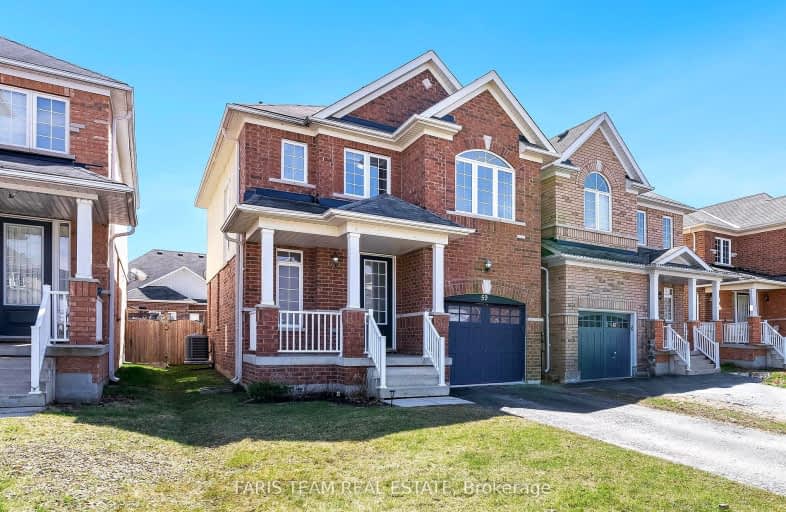
Video Tour
Car-Dependent
- Almost all errands require a car.
8
/100
Somewhat Bikeable
- Most errands require a car.
32
/100

Académie La Pinède
Elementary: Public
4.81 km
ÉÉC Marguerite-Bourgeois-Borden
Elementary: Catholic
4.82 km
Pine River Elementary School
Elementary: Public
2.31 km
Baxter Central Public School
Elementary: Public
9.43 km
Our Lady of Grace School
Elementary: Catholic
1.71 km
Angus Morrison Elementary School
Elementary: Public
1.32 km
École secondaire Roméo Dallaire
Secondary: Public
11.83 km
ÉSC Nouvelle-Alliance
Secondary: Catholic
14.04 km
Nottawasaga Pines Secondary School
Secondary: Public
2.27 km
St Joan of Arc High School
Secondary: Catholic
10.72 km
Bear Creek Secondary School
Secondary: Public
10.41 km
Banting Memorial District High School
Secondary: Public
19.14 km
-
Angus Community Park
6 HURON St, Essa 0.8km -
Dog Park
Angus ON 2.75km -
Circle Pine Dog Park - CFB Borden
Borden ON L0M 1C0 4.23km
-
CIBC
305 Mill St, Angus ON L0M 1B4 1.61km -
BMO Bank of Montreal
555 Essa Rd, Barrie ON L4N 6A9 12.27km -
CIBC
453 Dunlop St W, Barrie ON L4N 1C3 12.72km













