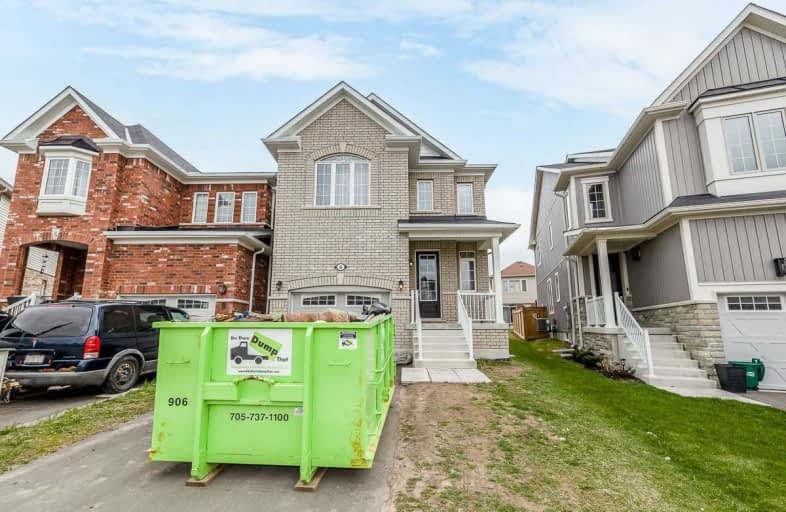
Académie La Pinède
Elementary: Public
3.85 km
ÉÉC Marguerite-Bourgeois-Borden
Elementary: Catholic
3.81 km
Pine River Elementary School
Elementary: Public
3.37 km
Baxter Central Public School
Elementary: Public
7.56 km
Our Lady of Grace School
Elementary: Catholic
3.06 km
Angus Morrison Elementary School
Elementary: Public
2.32 km
École secondaire Roméo Dallaire
Secondary: Public
10.96 km
ÉSC Nouvelle-Alliance
Secondary: Catholic
14.27 km
Nottawasaga Pines Secondary School
Secondary: Public
2.54 km
St Joan of Arc High School
Secondary: Catholic
10.33 km
Bear Creek Secondary School
Secondary: Public
9.68 km
Banting Memorial District High School
Secondary: Public
17.46 km














