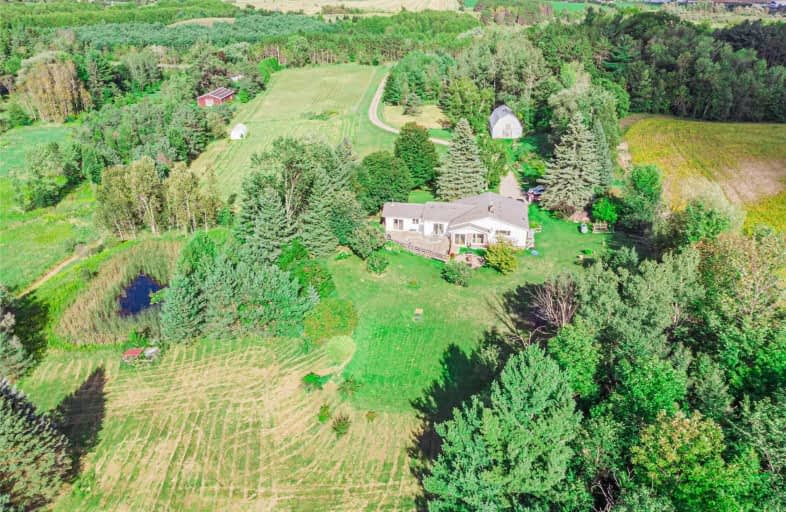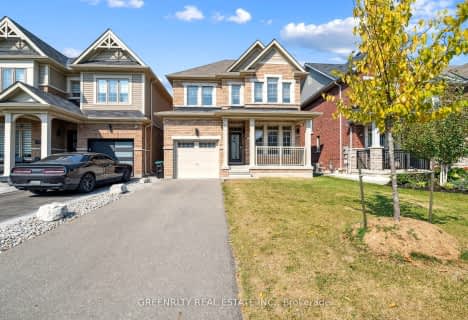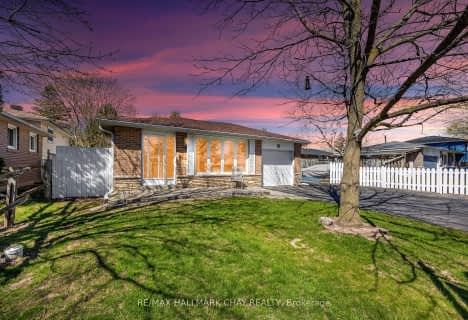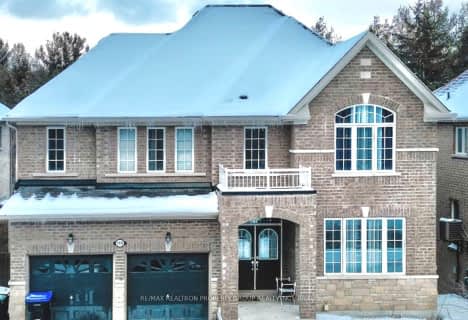

Tecumseth South Central Public School
Elementary: PublicMonsignor J E Ronan Catholic School
Elementary: CatholicTottenham Public School
Elementary: PublicFather F X O'Reilly School
Elementary: CatholicSt Patrick Catholic Elementary School
Elementary: CatholicTecumseth Beeton Elementary School
Elementary: PublicAlliston Campus
Secondary: PublicSt Thomas Aquinas Catholic Secondary School
Secondary: CatholicRobert F Hall Catholic Secondary School
Secondary: CatholicHumberview Secondary School
Secondary: PublicSt. Michael Catholic Secondary School
Secondary: CatholicBanting Memorial District High School
Secondary: Public- 2 bath
- 3 bed
- 1100 sqft
38 Lionel Stone Avenue East, New Tecumseth, Ontario • L0G 1A0 • Tottenham
- 4 bath
- 4 bed
- 2500 sqft
190 McGahey Street, New Tecumseth, Ontario • L0G 1W0 • Tottenham
- 4 bath
- 4 bed
- 2000 sqft
166 Mcgahey Street, New Tecumseth, Ontario • L0G 1W0 • Tottenham












