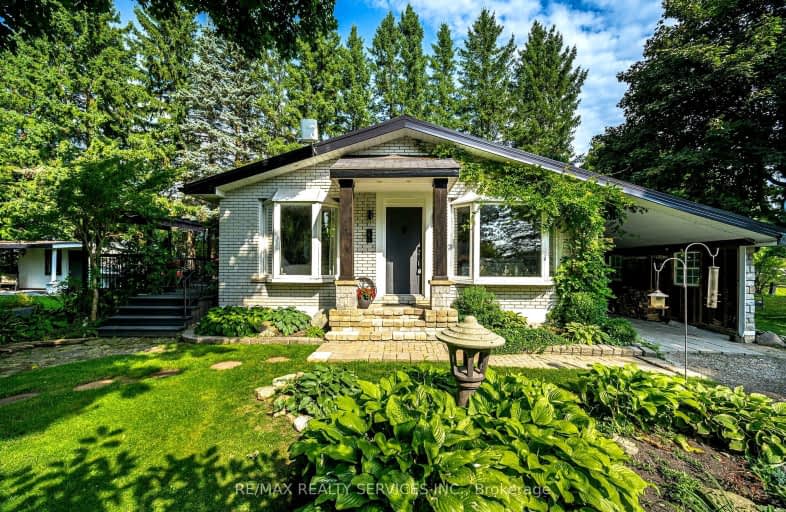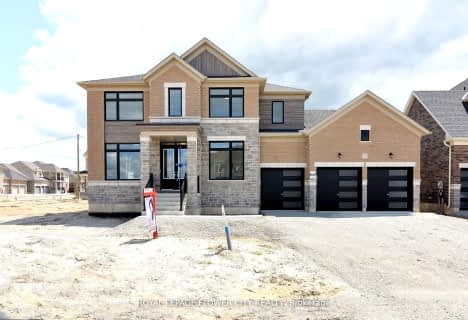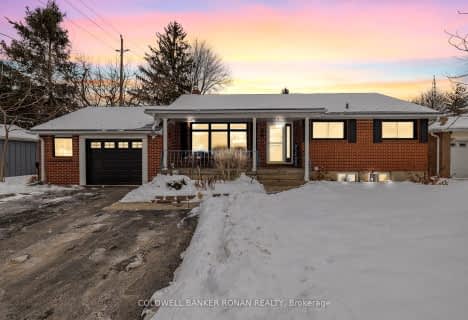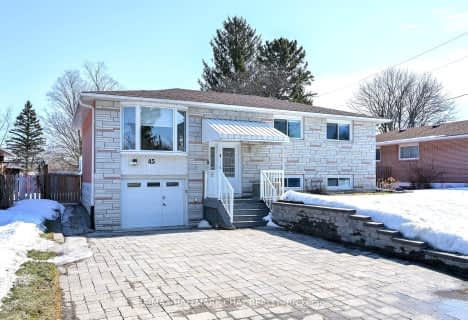Car-Dependent
- Almost all errands require a car.
Somewhat Bikeable
- Almost all errands require a car.

Tecumseth South Central Public School
Elementary: PublicSt James Separate School
Elementary: CatholicMonsignor J E Ronan Catholic School
Elementary: CatholicTottenham Public School
Elementary: PublicFather F X O'Reilly School
Elementary: CatholicTecumseth Beeton Elementary School
Elementary: PublicAlliston Campus
Secondary: PublicSt Thomas Aquinas Catholic Secondary School
Secondary: CatholicRobert F Hall Catholic Secondary School
Secondary: CatholicHumberview Secondary School
Secondary: PublicSt. Michael Catholic Secondary School
Secondary: CatholicBanting Memorial District High School
Secondary: Public-
JW Taylor Park
Alliston ON L9R 0C7 17.2km -
Riverdale Park
17.47km -
Bindertwine, Kleinburg, on
Kleinburg ON 22.6km
-
RBC Royal Bank
8 Queen St N, Bolton ON L7E 1C8 15.45km -
Scotiabank
13255 Hwy, Nobleton ON L0G 1N0 15.51km -
RBC Royal Bank
539 Holland St W (10th & 88), Bradford ON L3Z 0C1 17.45km






















