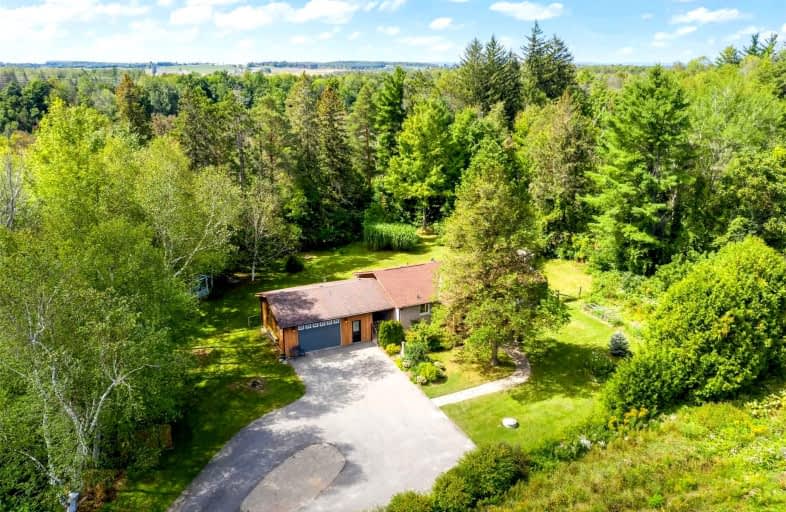Sold on Oct 05, 2021
Note: Property is not currently for sale or for rent.

-
Type: Detached
-
Style: Bungalow
-
Lot Size: 300.12 x 193.98 Feet
-
Age: No Data
-
Taxes: $2,213 per year
-
Days on Site: 27 Days
-
Added: Sep 08, 2021 (3 weeks on market)
-
Updated:
-
Last Checked: 2 months ago
-
MLS®#: N5362698
-
Listed By: Re/max hallmark chay realty, brokerage
It's All About The Lifestyle! Located On A Dead-End Road, This Solid Raised Bungalow Offers Privacy, Tranquillity, A True Escape From It All, But Within Minutes To Alliston/Cookstown/Barrie. Inside The Home, You Will Appreciate All The Tasteful Finishes, A Separate Entrance To A Beautiful In-Law Suite And Huge Master Suite. Outside Enjoy A Coffee On The Front Porch, Work In The Veggie Garden Or Entertain In The Backyard Which Overlooks A Forest.
Extras
Large Double Car Garage. Ample Parking For All Your Toys. Fully Serviced Road. Fully Fenced Property. Perfect Backyard For A Pool. Amazing Location Close To Major Commuter Routes. High-Speed Internet Available.
Property Details
Facts for 6094 10th Sideroad, Essa
Status
Days on Market: 27
Last Status: Sold
Sold Date: Oct 05, 2021
Closed Date: Jan 27, 2022
Expiry Date: Dec 08, 2021
Sold Price: $987,000
Unavailable Date: Oct 05, 2021
Input Date: Sep 08, 2021
Property
Status: Sale
Property Type: Detached
Style: Bungalow
Area: Essa
Community: Rural Essa
Availability Date: Tba
Inside
Bedrooms: 2
Bedrooms Plus: 2
Bathrooms: 3
Kitchens: 1
Kitchens Plus: 1
Rooms: 5
Den/Family Room: Yes
Air Conditioning: Central Air
Fireplace: Yes
Laundry Level: Main
Washrooms: 3
Building
Basement: Finished
Heat Type: Forced Air
Heat Source: Oil
Exterior: Brick
Exterior: Wood
Water Supply: Well
Special Designation: Unknown
Parking
Driveway: Private
Garage Spaces: 2
Garage Type: Attached
Covered Parking Spaces: 8
Total Parking Spaces: 10
Fees
Tax Year: 2021
Tax Legal Description: Pt Lt 11 Con 5 Pt 1 51R29469; Essa
Taxes: $2,213
Land
Cross Street: Hwy 89/56 10th Sr
Municipality District: Essa
Fronting On: North
Parcel Number: 581200237
Pool: None
Sewer: Septic
Lot Depth: 193.98 Feet
Lot Frontage: 300.12 Feet
Lot Irregularities: 1.031 Ac
Acres: .50-1.99
Additional Media
- Virtual Tour: https://tours.jthometours.ca/v2/6094-10th-sdrd-essa-on-l0l-1n0-1126650/unbranded
Rooms
Room details for 6094 10th Sideroad, Essa
| Type | Dimensions | Description |
|---|---|---|
| Kitchen Main | 2.87 x 3.42 | Eat-In Kitchen |
| Dining Main | 2.87 x 2.60 | |
| Living Main | 3.97 x 5.26 | Picture Window, Fireplace |
| Prim Bdrm Main | 4.26 x 3.83 | W/O To Deck, 3 Pc Ensuite |
| Br Main | 2.83 x 2.75 | |
| Family Lower | 8.30 x 3.80 | |
| Kitchen Lower | 3.99 x 5.41 | Eat-In Kitchen |
| Br Lower | 3.79 x 4.07 | |
| Br Lower | 2.62 x 3.75 |
| XXXXXXXX | XXX XX, XXXX |
XXXX XXX XXXX |
$XXX,XXX |
| XXX XX, XXXX |
XXXXXX XXX XXXX |
$XXX,XXX | |
| XXXXXXXX | XXX XX, XXXX |
XXXX XXX XXXX |
$XXX,XXX |
| XXX XX, XXXX |
XXXXXX XXX XXXX |
$XXX,XXX |
| XXXXXXXX XXXX | XXX XX, XXXX | $987,000 XXX XXXX |
| XXXXXXXX XXXXXX | XXX XX, XXXX | $999,900 XXX XXXX |
| XXXXXXXX XXXX | XXX XX, XXXX | $550,000 XXX XXXX |
| XXXXXXXX XXXXXX | XXX XX, XXXX | $565,000 XXX XXXX |

Boyne River Public School
Elementary: PublicAcadémie La Pinède
Elementary: PublicÉÉC Marguerite-Bourgeois-Borden
Elementary: CatholicBaxter Central Public School
Elementary: PublicSt Paul's Separate School
Elementary: CatholicAlliston Union Public School
Elementary: PublicAlliston Campus
Secondary: PublicÉcole secondaire Roméo Dallaire
Secondary: PublicNottawasaga Pines Secondary School
Secondary: PublicSt Joan of Arc High School
Secondary: CatholicBear Creek Secondary School
Secondary: PublicBanting Memorial District High School
Secondary: Public

