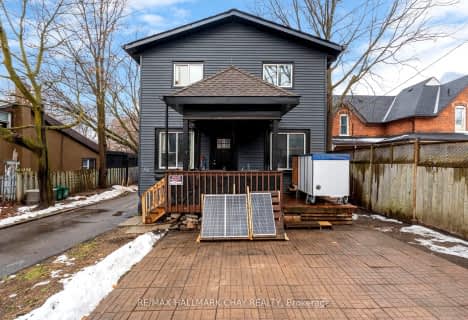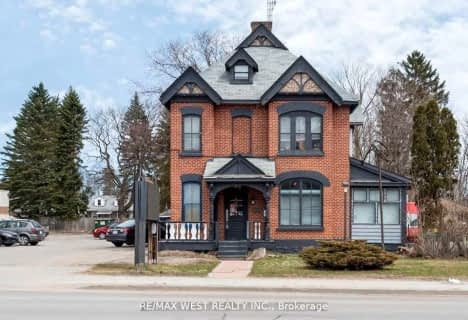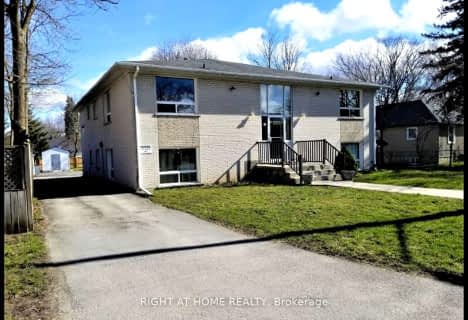
Oakley Park Public School
Elementary: Public
0.80 km
Codrington Public School
Elementary: Public
0.47 km
St Monicas Separate School
Elementary: Catholic
1.04 km
Steele Street Public School
Elementary: Public
0.70 km
ÉÉC Frère-André
Elementary: Catholic
1.62 km
Maple Grove Public School
Elementary: Public
0.73 km
Barrie Campus
Secondary: Public
1.76 km
ÉSC Nouvelle-Alliance
Secondary: Catholic
3.02 km
Simcoe Alternative Secondary School
Secondary: Public
2.22 km
St Joseph's Separate School
Secondary: Catholic
1.60 km
Barrie North Collegiate Institute
Secondary: Public
0.86 km
Eastview Secondary School
Secondary: Public
1.54 km







