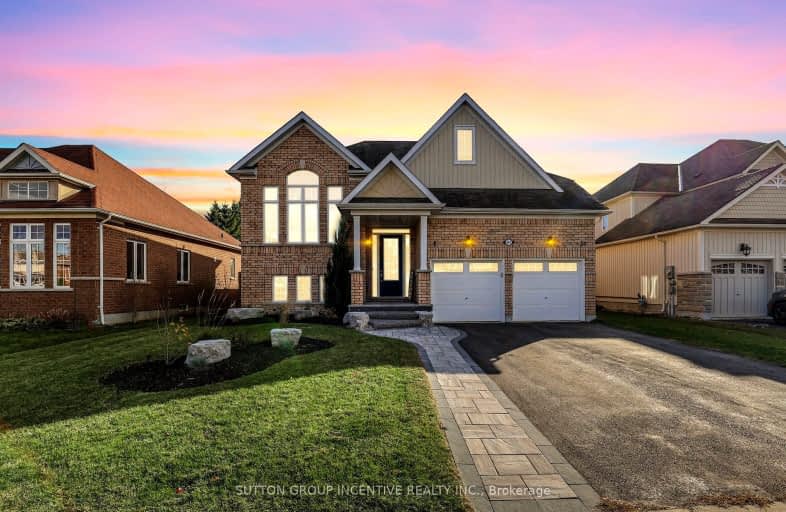Car-Dependent
- Almost all errands require a car.
11
/100
Somewhat Bikeable
- Most errands require a car.
31
/100

Académie La Pinède
Elementary: Public
4.75 km
ÉÉC Marguerite-Bourgeois-Borden
Elementary: Catholic
4.76 km
Pine River Elementary School
Elementary: Public
2.34 km
Baxter Central Public School
Elementary: Public
9.34 km
Our Lady of Grace School
Elementary: Catholic
1.76 km
Angus Morrison Elementary School
Elementary: Public
1.32 km
École secondaire Roméo Dallaire
Secondary: Public
11.78 km
ÉSC Nouvelle-Alliance
Secondary: Catholic
14.04 km
Nottawasaga Pines Secondary School
Secondary: Public
2.26 km
St Joan of Arc High School
Secondary: Catholic
10.68 km
Bear Creek Secondary School
Secondary: Public
10.37 km
Banting Memorial District High School
Secondary: Public
19.06 km
-
Mc George Park
Angus ON 0.59km -
Angus Community Park
6 Huron St, Essa ON 0.79km -
Peacekeepers Park
Angus ON 2.08km
-
Scotiabank
285 Mill St, Angus ON L3W 0E3 1.92km -
BMO Bank of Montreal
555 Essa Rd, Barrie ON L4N 6A9 12.22km -
CIBC
453 Dunlop St W, Barrie ON L4N 1C3 12.71km














