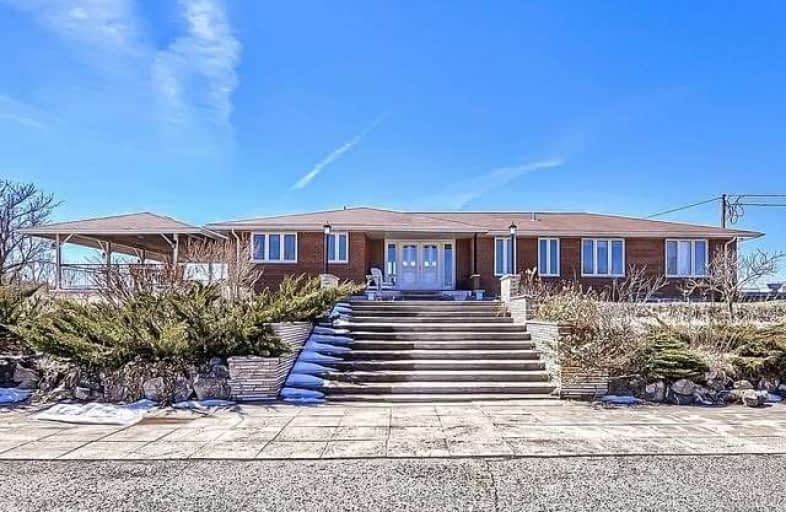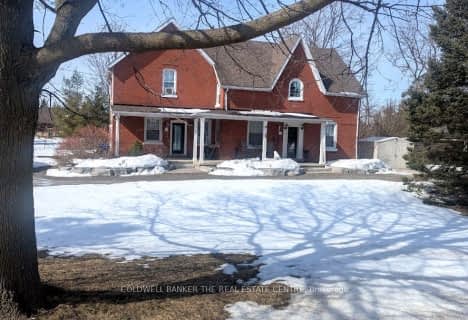Sold on Jul 05, 2018
Note: Property is not currently for sale or for rent.

-
Type: Detached
-
Style: Bungalow-Raised
-
Size: 2000 sqft
-
Lot Size: 100.59 x 308.52 Metres
-
Age: 31-50 years
-
Taxes: $4,904 per year
-
Days on Site: 71 Days
-
Added: Sep 07, 2019 (2 months on market)
-
Updated:
-
Last Checked: 3 months ago
-
MLS®#: N4107669
-
Listed By: Right at home realty inc., brokerage
Location Location Location. 7.85 Of The Most Picturesque Acres Between Thornton And Cookstown. A Commuter's Dream Minutes To Hwy 400 And The Airport. Many Upgrades Over The Years Include: Kitchen, Windows, Covered Patio. Enjoy The Sunsets On The Huge Patio And Walk Through Your Own Trails Between The Pines. Part Of Property Fenced, Great For Dogs. This Home Suits An Extended Family And People Who Like Privacy & Entertaining. Country Estate Living At Its Best
Extras
All Existing Appliances: 2 Fridges, 2 Stoves, Dishwasher, Microwave, Blinds. 2 Level Barn, Rough In Central Vacuum, Storage Units In Garage 400 Amp Service, New Roof 2015
Property Details
Facts for 6294 10th Line, Essa
Status
Days on Market: 71
Last Status: Sold
Sold Date: Jul 05, 2018
Closed Date: Aug 20, 2018
Expiry Date: Oct 20, 2018
Sold Price: $900,000
Unavailable Date: Jul 05, 2018
Input Date: Apr 25, 2018
Property
Status: Sale
Property Type: Detached
Style: Bungalow-Raised
Size (sq ft): 2000
Age: 31-50
Area: Essa
Community: Rural Essa
Availability Date: 90 Days Tba
Inside
Bedrooms: 4
Bedrooms Plus: 1
Bathrooms: 4
Kitchens: 1
Kitchens Plus: 1
Rooms: 8
Den/Family Room: No
Air Conditioning: Window Unit
Fireplace: Yes
Laundry Level: Main
Washrooms: 4
Utilities
Electricity: Available
Building
Basement: Fin W/O
Heat Type: Baseboard
Heat Source: Electric
Exterior: Brick
Water Supply Type: Drilled Well
Water Supply: Well
Special Designation: Unknown
Other Structures: Barn
Parking
Driveway: Circular
Garage Spaces: 3
Garage Type: Built-In
Covered Parking Spaces: 20
Total Parking Spaces: 20
Fees
Tax Year: 2018
Tax Legal Description: Con 9 E Pt Lot 11 Rp 51R12680 Part 1
Taxes: $4,904
Highlights
Feature: Grnbelt/Cons
Feature: Ravine
Feature: Rolling
Feature: Treed
Land
Cross Street: 10th Line & 10 Sider
Municipality District: Essa
Fronting On: West
Pool: None
Sewer: Septic
Lot Depth: 308.52 Metres
Lot Frontage: 100.59 Metres
Lot Irregularities: 7.85 Acres Dimensions
Acres: 5-9.99
Zoning: Agricultural And
Additional Media
- Virtual Tour: http://tours.panapix.com/idx/488995
Rooms
Room details for 6294 10th Line, Essa
| Type | Dimensions | Description |
|---|---|---|
| Living Main | 4.90 x 9.77 | Combined W/Dining, Wood Floor, O/Looks Ravine |
| Kitchen Main | 3.49 x 6.74 | Eat-In Kitchen, W/O To Deck |
| Sunroom Main | 2.73 x 2.84 | B/I Bookcase, O/Looks Ravine |
| Office Main | 2.77 x 2.88 | |
| Master Main | 4.10 x 4.12 | 4 Pc Ensuite, Broadloom |
| 2nd Br Main | 3.44 x 4.24 | Parquet Floor |
| 3rd Br Main | 3.03 x 4.10 | Broadloom |
| 4th Br Main | 2.77 x 3.43 | Broadloom |
| Great Rm Lower | 8.49 x 9.46 | W/O To Garden, Fireplace, 4 Pc Bath |
| 5th Br Lower | 3.94 x 4.63 |
| XXXXXXXX | XXX XX, XXXX |
XXXX XXX XXXX |
$XXX,XXX |
| XXX XX, XXXX |
XXXXXX XXX XXXX |
$XXX,XXX |
| XXXXXXXX XXXX | XXX XX, XXXX | $900,000 XXX XXXX |
| XXXXXXXX XXXXXX | XXX XX, XXXX | $929,000 XXX XXXX |

École élémentaire Roméo Dallaire
Elementary: PublicSt Nicholas School
Elementary: CatholicBaxter Central Public School
Elementary: PublicSt Bernadette Elementary School
Elementary: CatholicW C Little Elementary School
Elementary: PublicCookstown Central Public School
Elementary: PublicÉcole secondaire Roméo Dallaire
Secondary: PublicSimcoe Alternative Secondary School
Secondary: PublicSt Joan of Arc High School
Secondary: CatholicBear Creek Secondary School
Secondary: PublicBanting Memorial District High School
Secondary: PublicInnisdale Secondary School
Secondary: Public- 4 bath
- 5 bed
- 2000 sqft



