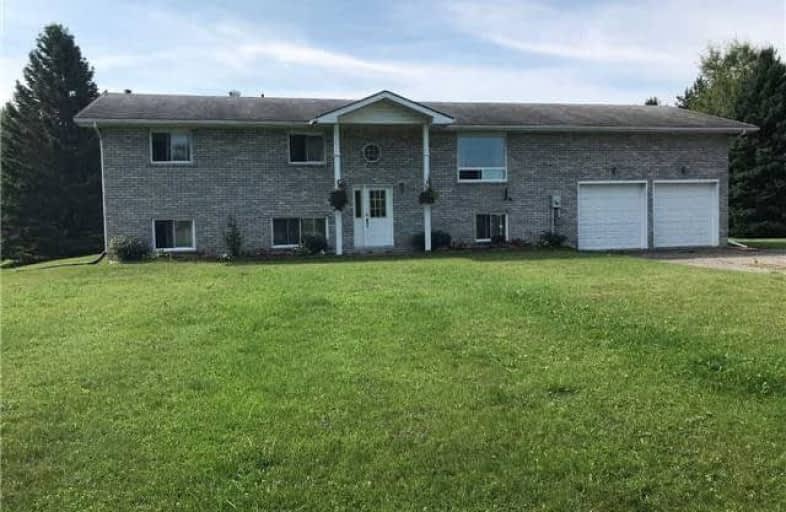Sold on Oct 27, 2018
Note: Property is not currently for sale or for rent.

-
Type: Detached
-
Style: Bungalow-Raised
-
Size: 1100 sqft
-
Lot Size: 150 x 250 Feet
-
Age: No Data
-
Taxes: $2,400 per year
-
Days on Site: 88 Days
-
Added: Sep 07, 2019 (2 months on market)
-
Updated:
-
Last Checked: 3 months ago
-
MLS®#: N4207719
-
Listed By: Homelife emerald realty ltd., brokerage
Location Is Everything. This 3 Bedroom Raised Bungalow Is Situated On A Huge 150' X 250' Country Lot, Close To The Town Of Angus And Cfb Borden. Home Features Include: Carpet Free, Ceramic Floor In Kitchen With Loads Of Cupboards And Pantry, Natural Gas Heating, Walk Out From Dining Room To Deck. Unspoiled Basement With Wood Stove, Awaiting Your Finishing Touches. Attached Oversized Double Garage With New 8' High 9' Wide Garage Doors With Inside Entrance To
Extras
Home. Front Window In Lr Replaced 2018. If You Want Room In Your Backyard To Play And An Area In Your Garage To Work Than This Is The Home For You.
Property Details
Facts for 6539 25 Sideroad, Essa
Status
Days on Market: 88
Last Status: Sold
Sold Date: Oct 27, 2018
Closed Date: Nov 23, 2018
Expiry Date: Dec 30, 2018
Sold Price: $460,000
Unavailable Date: Oct 27, 2018
Input Date: Aug 01, 2018
Property
Status: Sale
Property Type: Detached
Style: Bungalow-Raised
Size (sq ft): 1100
Area: Essa
Community: Angus
Availability Date: Flex
Inside
Bedrooms: 3
Bathrooms: 1
Kitchens: 1
Rooms: 6
Den/Family Room: No
Air Conditioning: None
Fireplace: Yes
Laundry Level: Lower
Washrooms: 1
Building
Basement: Full
Basement 2: Unfinished
Heat Type: Forced Air
Heat Source: Gas
Exterior: Brick Front
Exterior: Metal/Side
Water Supply Type: Drilled Well
Water Supply: Well
Special Designation: Unknown
Other Structures: Garden Shed
Parking
Driveway: Private
Garage Spaces: 2
Garage Type: Attached
Covered Parking Spaces: 8
Total Parking Spaces: 10
Fees
Tax Year: 2018
Tax Legal Description: Pt Lt25 Con3, Essa Twp Pt 1 51R15983; Essa
Taxes: $2,400
Highlights
Feature: Golf
Feature: Library
Feature: Public Transit
Feature: Rec Centre
Feature: School
Land
Cross Street: Cty Rd 10/25th Sider
Municipality District: Essa
Fronting On: South
Parcel Number: 581100184
Pool: None
Sewer: Septic
Lot Depth: 250 Feet
Lot Frontage: 150 Feet
Lot Irregularities: 0.86 Acres
Acres: .50-1.99
Zoning: Residential
Rooms
Room details for 6539 25 Sideroad, Essa
| Type | Dimensions | Description |
|---|---|---|
| Kitchen Main | 3.51 x 4.88 | Eat-In Kitchen, Access To Garage, Ceramic Floor |
| Dining Main | 3.45 x 3.51 | W/O To Deck, Laminate |
| Living Main | 3.66 x 6.27 | Laminate |
| Master Main | 3.53 x 4.17 | Laminate |
| 2nd Br Main | 3.18 x 3.45 | Laminate |
| 3rd Br Main | 3.48 x 3.45 | Laminate |
| Bathroom Main | - | 4 Pc Bath |
| XXXXXXXX | XXX XX, XXXX |
XXXX XXX XXXX |
$XXX,XXX |
| XXX XX, XXXX |
XXXXXX XXX XXXX |
$XXX,XXX |
| XXXXXXXX XXXX | XXX XX, XXXX | $460,000 XXX XXXX |
| XXXXXXXX XXXXXX | XXX XX, XXXX | $479,900 XXX XXXX |

Académie La Pinède
Elementary: PublicÉÉC Marguerite-Bourgeois-Borden
Elementary: CatholicPine River Elementary School
Elementary: PublicBaxter Central Public School
Elementary: PublicOur Lady of Grace School
Elementary: CatholicAngus Morrison Elementary School
Elementary: PublicAlliston Campus
Secondary: PublicÉcole secondaire Roméo Dallaire
Secondary: PublicNottawasaga Pines Secondary School
Secondary: PublicSt Joan of Arc High School
Secondary: CatholicBear Creek Secondary School
Secondary: PublicBanting Memorial District High School
Secondary: Public

