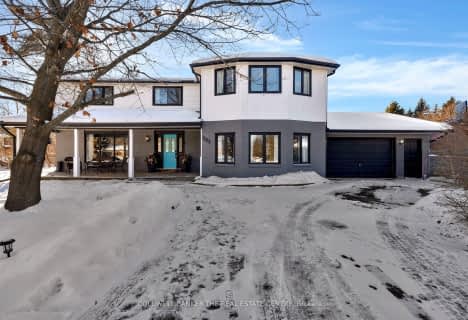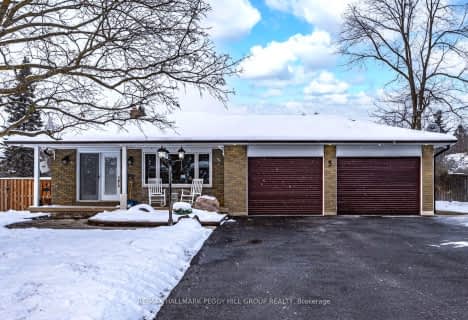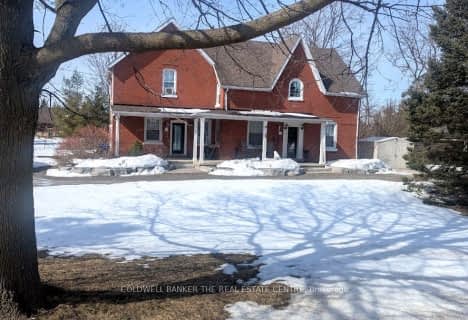
École élémentaire Roméo Dallaire
Elementary: Public
8.81 km
St Nicholas School
Elementary: Catholic
8.03 km
Baxter Central Public School
Elementary: Public
6.88 km
St Bernadette Elementary School
Elementary: Catholic
9.25 km
W C Little Elementary School
Elementary: Public
8.68 km
Cookstown Central Public School
Elementary: Public
7.07 km
École secondaire Roméo Dallaire
Secondary: Public
8.66 km
ÉSC Nouvelle-Alliance
Secondary: Catholic
16.24 km
Simcoe Alternative Secondary School
Secondary: Public
15.21 km
St Joan of Arc High School
Secondary: Catholic
10.99 km
Bear Creek Secondary School
Secondary: Public
8.98 km
Innisdale Secondary School
Secondary: Public
13.13 km




