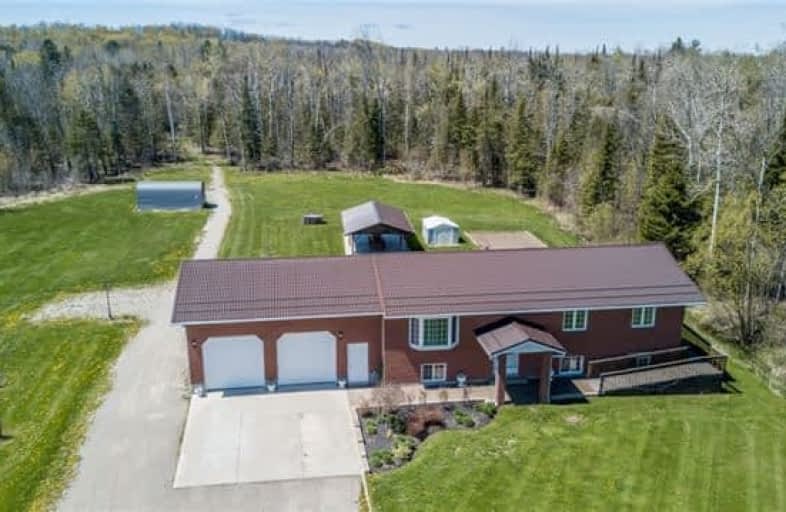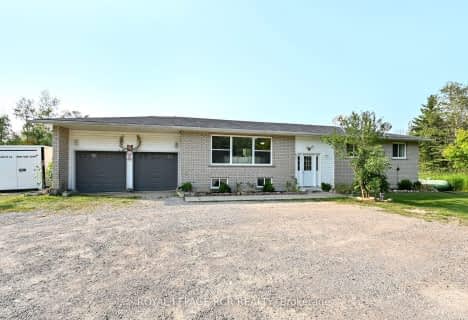Sold on Dec 23, 2017
Note: Property is not currently for sale or for rent.

-
Type: Detached
-
Style: Bungalow-Raised
-
Lot Size: 10.2 x 0 Acres
-
Age: No Data
-
Taxes: $3,424 per year
-
Days on Site: 81 Days
-
Added: Sep 07, 2019 (2 months on market)
-
Updated:
-
Last Checked: 3 months ago
-
MLS®#: N3945410
-
Listed By: Coldwell banker ronan realty, brokerage
Value Plus On 10 Acres, Immediate Possession, Smart Buyers Will Recognize This Opportunity. With Large Covered Pavilion, Outside Bbq, Veggie Garden And Stroll Through Bush. Raised Bungalow With Finished Walkout Lower Level Setup For Extended Family Or Inlaws. Master Suite With Walkout Deck, Ensuite W/Walkin Shower. 3+ Bedrooms, 3 Baths, Large Deck, Patios With Western Exposure. Pride Of Ownership!
Extras
Steel Roof, 2 Outside Sinks W/ Water, Grape Vines, Apple Trees, Veggie Garden, Coach Lights, Outside Fireplace, Heating/Cooling In Large Garage (9' X 9' Doors) With Upper Mezzanine For Storage And 2 Man Doors.
Property Details
Facts for 6584 County Road 10, Essa
Status
Days on Market: 81
Last Status: Sold
Sold Date: Dec 23, 2017
Closed Date: Jan 22, 2018
Expiry Date: Jan 31, 2018
Sold Price: $760,000
Unavailable Date: Dec 23, 2017
Input Date: Oct 03, 2017
Property
Status: Sale
Property Type: Detached
Style: Bungalow-Raised
Area: Essa
Community: Rural Essa
Availability Date: Immediate
Inside
Bedrooms: 3
Bedrooms Plus: 1
Bathrooms: 3
Kitchens: 1
Kitchens Plus: 1
Rooms: 6
Den/Family Room: Yes
Air Conditioning: Central Air
Fireplace: Yes
Laundry Level: Lower
Central Vacuum: Y
Washrooms: 3
Utilities
Electricity: Yes
Gas: No
Cable: No
Telephone: Yes
Building
Basement: Fin W/O
Heat Type: Forced Air
Heat Source: Propane
Exterior: Brick
Exterior: Vinyl Siding
Water Supply Type: Drilled Well
Water Supply: Well
Special Designation: Accessibility
Other Structures: Garden Shed
Parking
Driveway: Private
Garage Spaces: 2
Garage Type: Attached
Covered Parking Spaces: 6
Total Parking Spaces: 10
Fees
Tax Year: 2017
Tax Legal Description: Pt E 1/2 Lt14 Con 3 Essa Twp As In R01400863;Essa
Taxes: $3,424
Highlights
Feature: Wooded/Treed
Land
Cross Street: Cty Rd 10 And Cty Rd
Municipality District: Essa
Fronting On: West
Parcel Number: 581210069
Pool: None
Sewer: Septic
Lot Frontage: 10.2 Acres
Lot Irregularities: M/L Irregular
Acres: 10-24.99
Waterfront: None
Additional Media
- Virtual Tour: http://wylieford.homelistingtours.com/listing/6584-county-rd-10
Rooms
Room details for 6584 County Road 10, Essa
| Type | Dimensions | Description |
|---|---|---|
| Kitchen Main | 3.12 x 7.08 | Family Size Kitchen, W/O To Deck, Ceramic Floor |
| Living Main | 4.31 x 4.52 | Parquet Floor, Bay Window, Access To Garage |
| Master Main | 3.17 x 3.68 | W/O To Deck, 4 Pc Ensuite, Parquet Floor |
| Br Main | 2.92 x 3.53 | Parquet Floor, Mirrored Closet |
| Br Main | 2.92 x 3.70 | Parquet Floor, Mirrored Closet |
| Kitchen Lower | 4.72 x 6.55 | Ceramic Floor, Access To Garage, W/O To Patio |
| Rec Lower | 3.86 x 5.35 | Fireplace, Above Grade Window, Pot Lights |
| Br Lower | 3.09 x 3.35 | Ceramic Floor, Closet |
| Laundry | 3.12 x 4.34 |
| XXXXXXXX | XXX XX, XXXX |
XXXX XXX XXXX |
$XXX,XXX |
| XXX XX, XXXX |
XXXXXX XXX XXXX |
$XXX,XXX | |
| XXXXXXXX | XXX XX, XXXX |
XXXXXXX XXX XXXX |
|
| XXX XX, XXXX |
XXXXXX XXX XXXX |
$XXX,XXX | |
| XXXXXXXX | XXX XX, XXXX |
XXXXXXX XXX XXXX |
|
| XXX XX, XXXX |
XXXXXX XXX XXXX |
$XXX,XXX |
| XXXXXXXX XXXX | XXX XX, XXXX | $760,000 XXX XXXX |
| XXXXXXXX XXXXXX | XXX XX, XXXX | $775,000 XXX XXXX |
| XXXXXXXX XXXXXXX | XXX XX, XXXX | XXX XXXX |
| XXXXXXXX XXXXXX | XXX XX, XXXX | $899,900 XXX XXXX |
| XXXXXXXX XXXXXXX | XXX XX, XXXX | XXX XXXX |
| XXXXXXXX XXXXXX | XXX XX, XXXX | $950,000 XXX XXXX |

Boyne River Public School
Elementary: PublicAcadémie La Pinède
Elementary: PublicÉÉC Marguerite-Bourgeois-Borden
Elementary: CatholicBaxter Central Public School
Elementary: PublicSt Paul's Separate School
Elementary: CatholicAlliston Union Public School
Elementary: PublicAlliston Campus
Secondary: PublicÉcole secondaire Roméo Dallaire
Secondary: PublicNottawasaga Pines Secondary School
Secondary: PublicSt Joan of Arc High School
Secondary: CatholicBear Creek Secondary School
Secondary: PublicBanting Memorial District High School
Secondary: Public- 3 bath
- 3 bed
6988 County Road 21, Essa, Ontario • L9R 1V2 • Rural Essa



