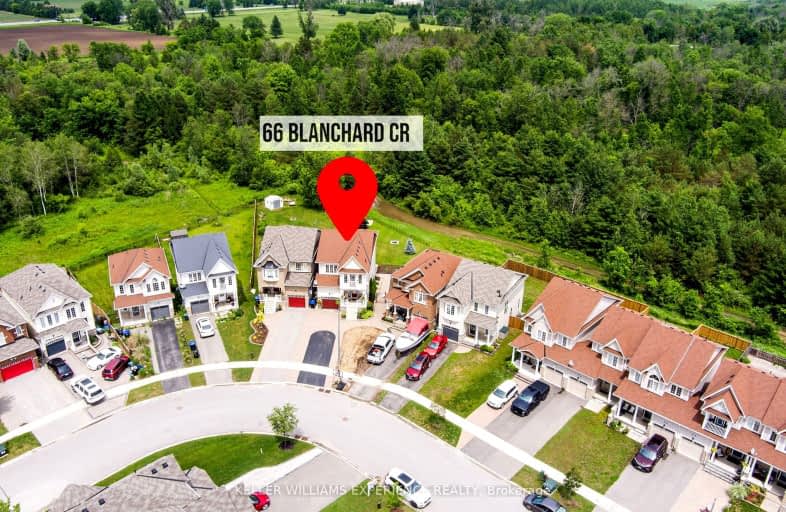Car-Dependent
- Almost all errands require a car.
Somewhat Bikeable
- Most errands require a car.

Académie La Pinède
Elementary: PublicÉÉC Marguerite-Bourgeois-Borden
Elementary: CatholicPine River Elementary School
Elementary: PublicBaxter Central Public School
Elementary: PublicOur Lady of Grace School
Elementary: CatholicAngus Morrison Elementary School
Elementary: PublicÉcole secondaire Roméo Dallaire
Secondary: PublicÉSC Nouvelle-Alliance
Secondary: CatholicNottawasaga Pines Secondary School
Secondary: PublicSt Joan of Arc High School
Secondary: CatholicBear Creek Secondary School
Secondary: PublicBanting Memorial District High School
Secondary: Public-
CW Coop's
2 Massey Street, Unit 6, Angus, ON L0M 1B0 2.43km -
Grayson's Pub and Grub
2 Marsellus Drive, Barrie, ON L4N 0Y4 11.45km -
St Louis Bar And Grill
408 Dunlop Street West, Unit 1, Barrie, ON L4N 1C2 12.86km
-
McDonald's
231 Mill Street, Angus, ON L0M 1B1 2.06km -
Tim Horton's
36 El Alemein Road, Borden, ON L0M 1C0 4.82km -
Licious Italian Bakery Cafe
490 Mapleview Drive W, Barrie, ON L4N 6C3 11km
-
Anytime Fitness
3 Massey St, 12A, Angus, ON L0M 1B0 2.3km -
GoodLife Fitness
42 Commerce Park Dr, Barrie, ON L4N 8W8 14.32km -
LA Fitness
149 Live Eight Way, Barrie, ON L4N 6P1 14.67km
-
Shoppers Drug Mart
247 Mill Street, Ste 90, Angus, ON L0M 1B2 2.01km -
Drugstore Pharmacy
11 Bryne Drive, Barrie, ON L4N 8V8 13.77km -
Shoppers Drug Mart
165 Wellington Street West, Barrie, ON L4N 14.24km
-
Taj Grace Of India
357 Mill Street, Angus, ON L0M 1B4 1.11km -
Grandma's Diner
Rainbow Mall, Angus, ON L0M 1B0 1.49km -
Mucho Burrito Fresh Mexican Grill
305 Mill St, Angus, ON L0M 1B0 1.56km
-
Bayfield Mall
320 Bayfield Street, Barrie, ON L4M 3C1 14.96km -
Kozlov Centre
400 Bayfield Road, Barrie, ON L4M 5A1 15.16km -
Georgian Mall
509 Bayfield Street, Barrie, ON L4M 4Z8 15.43km
-
Sobeys
247 Mill Street, Angus, ON L0M 1B1 2.12km -
Angus Variety
29 Margaret Street, Angus, ON L0M 1B0 2.28km -
Barrie Hill Farms
2935 Barrie Hill Rd, Springwater, ON L9X 1S8 10.13km
-
Dial a Bottle
Barrie, ON L4N 9A9 14.51km -
LCBO
534 Bayfield Street, Barrie, ON L4M 5A2 15.16km -
Coulsons General Store & Farm Supply
RR 2, Oro Station, ON L0L 2E0 32.32km
-
Mac's Convenience
139 Mill Street, Angus, ON L0M 1B2 2.17km -
Affordable Comfort Heating and Cooling
11271 County Road 10, Stayner, ON L0M 1S0 11.24km -
Affordable Comfort Heating & Cooling
92 Commerce Park Drive, Unit 8, Barrie, ON L4N 8W8 14.13km
-
Galaxy Cinemas
72 Commerce Park Drive, Barrie, ON L4N 8W8 14.25km -
Imperial Cinemas
55 Dunlop Street W, Barrie, ON L4N 1A3 15.12km -
Cineplex - North Barrie
507 Cundles Road E, Barrie, ON L4M 0G9 17.32km
-
Barrie Public Library - Painswick Branch
48 Dean Avenue, Barrie, ON L4N 0C2 17.41km -
Wasaga Beach Public Library
120 Glenwood Drive, Wasaga Beach, ON L9Z 2K5 24.29km -
Innisfil Public Library
967 Innisfil Beach Road, Innisfil, ON L9S 1V3 25.19km
-
Royal Victoria Hospital
201 Georgian Drive, Barrie, ON L4M 6M2 18.62km -
Collingwood General & Marine Hospital
459 Hume Street, Collingwood, ON L9Y 1W8 32.72km -
Wellington Walk-in Clinic
200 Wellington Street W, Unit 3, Barrie, ON L4N 1K9 13.88km
-
Angus Community Park
Angus ON 1.09km -
Peacekeepers Park
Angus ON 2.04km -
Circle Pine Dog Park - CFB Borden
Borden ON L0M 1C0 4.56km
-
Scotiabank
285 Mill St, Angus ON L0M 1B4 1.73km -
TD Bank Financial Group
6 Treetop St (at Mill st), Angus ON L0M 1B2 1.98km -
TD Canada Trust ATM
6 Treetop St, Angus ON L0M 1B2 1.98km














