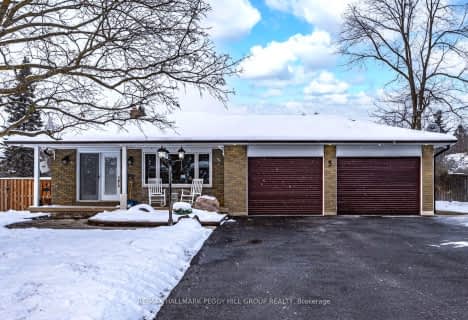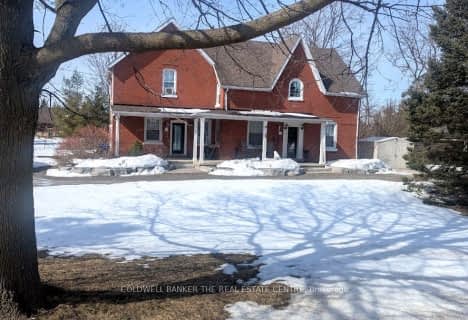
École élémentaire Roméo Dallaire
Elementary: Public
7.57 km
St Nicholas School
Elementary: Catholic
6.71 km
St Bernadette Elementary School
Elementary: Catholic
7.95 km
W C Little Elementary School
Elementary: Public
7.34 km
Cookstown Central Public School
Elementary: Public
8.44 km
Holly Meadows Elementary School
Elementary: Public
8.91 km
École secondaire Roméo Dallaire
Secondary: Public
7.41 km
ÉSC Nouvelle-Alliance
Secondary: Catholic
14.89 km
Simcoe Alternative Secondary School
Secondary: Public
13.94 km
St Joan of Arc High School
Secondary: Catholic
9.62 km
Bear Creek Secondary School
Secondary: Public
7.63 km
Innisdale Secondary School
Secondary: Public
11.96 km



