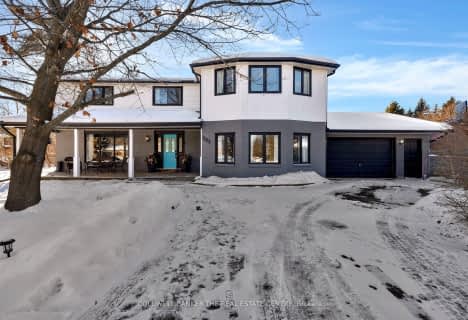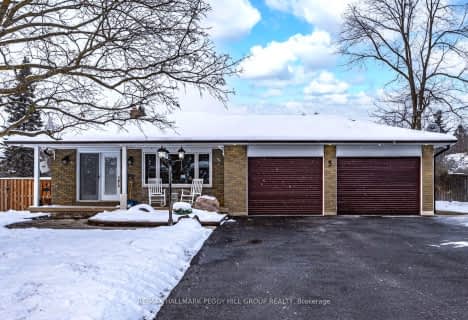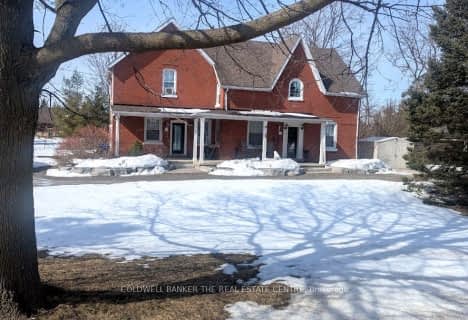
École élémentaire Roméo Dallaire
Elementary: Public
6.76 km
St Nicholas School
Elementary: Catholic
6.26 km
St Bernadette Elementary School
Elementary: Catholic
7.34 km
W C Little Elementary School
Elementary: Public
6.95 km
Cookstown Central Public School
Elementary: Public
7.95 km
Holly Meadows Elementary School
Elementary: Public
8.17 km
École secondaire Roméo Dallaire
Secondary: Public
6.60 km
Simcoe Alternative Secondary School
Secondary: Public
13.05 km
St Peter's Secondary School
Secondary: Catholic
11.60 km
St Joan of Arc High School
Secondary: Catholic
9.32 km
Bear Creek Secondary School
Secondary: Public
7.33 km
Innisdale Secondary School
Secondary: Public
10.78 km




