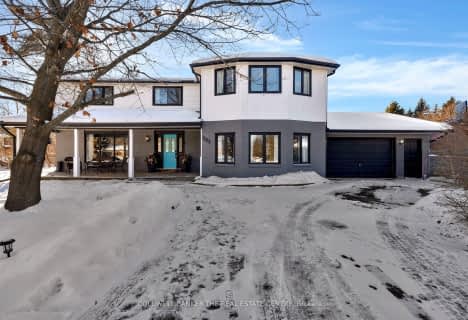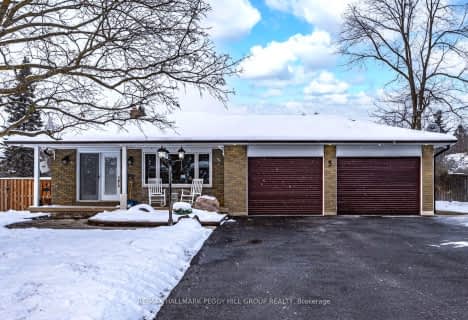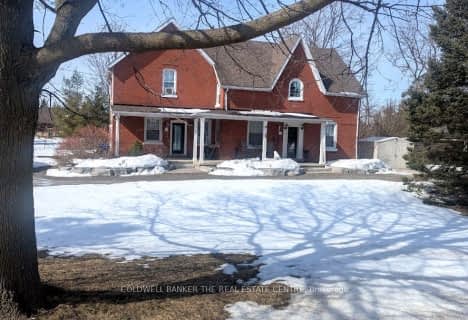
École élémentaire Roméo Dallaire
Elementary: Public
6.50 km
St Nicholas School
Elementary: Catholic
5.91 km
St Bernadette Elementary School
Elementary: Catholic
7.04 km
W C Little Elementary School
Elementary: Public
6.60 km
Cookstown Central Public School
Elementary: Public
8.33 km
Holly Meadows Elementary School
Elementary: Public
7.91 km
École secondaire Roméo Dallaire
Secondary: Public
6.34 km
Simcoe Alternative Secondary School
Secondary: Public
12.85 km
St Peter's Secondary School
Secondary: Catholic
11.65 km
St Joan of Arc High School
Secondary: Catholic
8.97 km
Bear Creek Secondary School
Secondary: Public
6.97 km
Innisdale Secondary School
Secondary: Public
10.64 km





