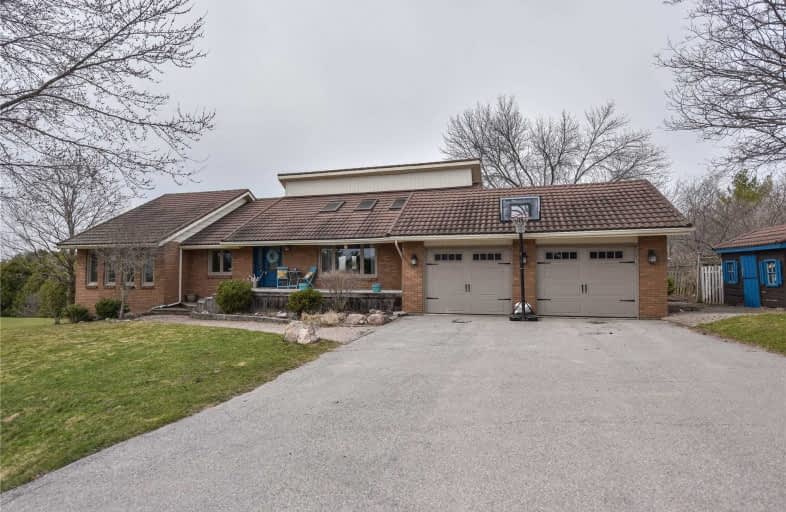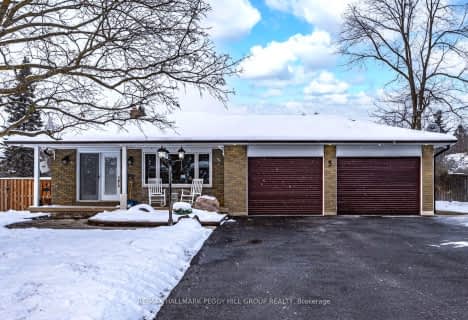Sold on Apr 16, 2021
Note: Property is not currently for sale or for rent.

-
Type: Detached
-
Style: Bungalow
-
Size: 3000 sqft
-
Lot Size: 229.04 x 205.25 Feet
-
Age: 31-50 years
-
Taxes: $3,286 per year
-
Days on Site: 9 Days
-
Added: Apr 07, 2021 (1 week on market)
-
Updated:
-
Last Checked: 3 months ago
-
MLS®#: N5184544
-
Listed By: Century 21 b.j. roth realty ltd., brokerage
Private, Enclave Of Homes, Min. To Barrie In Thornton. Park Like 1+ Acre Lot W/Shared Ownership Of 35+ Acres Of Forest & Trails. Sprawling Bungalow W/3+1 Bdrms. 3 1/2 Baths! Living Rm W/Vaulted Ceiling W/Skylights, Eat In Kitchen W/Granite Countertops & Tons Of Cabinets Plus Walkout To Elevated Party Size Deck Overlooking The Forest,Stream & Trails. Full, Bright Walkout Basement. Lge. Fam.Rm. Open To Office/Media Rm. Tons Of Storage.
Extras
Studio W/4th Bdrm, 3Pc. Bath & Walkout; Great For Home Based Business Or Aging Parents/Adult Children! Steel Roof. Windows On Main Flr.-2006. Septic Replaced Approx. 2004. Updated 200 Amp Electrical Panel.
Property Details
Facts for 7 Mar San Court, Essa
Status
Days on Market: 9
Last Status: Sold
Sold Date: Apr 16, 2021
Closed Date: Jul 07, 2021
Expiry Date: Jun 30, 2021
Sold Price: $1,030,000
Unavailable Date: Apr 16, 2021
Input Date: Apr 07, 2021
Property
Status: Sale
Property Type: Detached
Style: Bungalow
Size (sq ft): 3000
Age: 31-50
Area: Essa
Community: Thornton
Assessment Amount: $486,000
Assessment Year: 2021
Inside
Bedrooms: 3
Bedrooms Plus: 1
Bathrooms: 4
Kitchens: 1
Rooms: 3
Den/Family Room: Yes
Air Conditioning: None
Fireplace: No
Laundry Level: Main
Washrooms: 4
Utilities
Electricity: Yes
Gas: No
Cable: No
Telephone: Available
Building
Basement: Fin W/O
Basement 2: Full
Heat Type: Baseboard
Heat Source: Electric
Exterior: Brick
Water Supply: Well
Special Designation: Unknown
Parking
Driveway: Pvt Double
Garage Spaces: 2
Garage Type: Attached
Covered Parking Spaces: 4
Total Parking Spaces: 6
Fees
Tax Year: 2020
Tax Legal Description: Pcl 7-1 Sec 51M193; Lt 7 Pl 51M193 Essa Twp
Taxes: $3,286
Highlights
Feature: Clear View
Feature: Cul De Sac
Feature: Grnbelt/Conserv
Feature: Ravine
Feature: River/Stream
Feature: Rolling
Land
Cross Street: County Rd. 21/Mar-Sa
Municipality District: Essa
Fronting On: North
Parcel Number: 581160010
Pool: None
Sewer: Septic
Lot Depth: 205.25 Feet
Lot Frontage: 229.04 Feet
Acres: .50-1.99
Zoning: Rs1
Waterfront: None
Additional Media
- Virtual Tour: https://video214.com/play/iCZ0HmH1vlP5oBK6LV19Xg/s/dark
Rooms
Room details for 7 Mar San Court, Essa
| Type | Dimensions | Description |
|---|---|---|
| Living Main | 5.18 x 4.57 | Cathedral Ceiling, Open Concept, Skylight |
| Kitchen Main | 3.96 x 5.18 | Cathedral Ceiling, W/O To Deck, Granite Counter |
| 2nd Br Main | 3.66 x 2.74 | |
| 3rd Br Main | 3.66 x 2.44 | |
| Master Main | 5.49 x 3.66 | |
| Bathroom Main | 2.13 x 1.52 | Ensuite Bath, 3 Pc Bath |
| Bathroom Main | 3.66 x 1.22 | 4 Pc Bath, Tile Floor |
| Laundry Main | 1.83 x 3.05 | |
| Media/Ent Bsmt | 5.49 x 3.35 | |
| Family Bsmt | 5.18 x 5.18 | |
| 4th Br Bsmt | 3.05 x 3.35 | |
| Rec Bsmt | 7.32 x 6.71 | W/O To Yard |
| XXXXXXXX | XXX XX, XXXX |
XXXX XXX XXXX |
$X,XXX,XXX |
| XXX XX, XXXX |
XXXXXX XXX XXXX |
$XXX,XXX |
| XXXXXXXX XXXX | XXX XX, XXXX | $1,030,000 XXX XXXX |
| XXXXXXXX XXXXXX | XXX XX, XXXX | $979,900 XXX XXXX |

École élémentaire Roméo Dallaire
Elementary: PublicSt Nicholas School
Elementary: CatholicBaxter Central Public School
Elementary: PublicSt Bernadette Elementary School
Elementary: CatholicW C Little Elementary School
Elementary: PublicCookstown Central Public School
Elementary: PublicÉcole secondaire Roméo Dallaire
Secondary: PublicSimcoe Alternative Secondary School
Secondary: PublicNottawasaga Pines Secondary School
Secondary: PublicSt Joan of Arc High School
Secondary: CatholicBear Creek Secondary School
Secondary: PublicInnisdale Secondary School
Secondary: Public- 2 bath
- 4 bed
- 1500 sqft
5 Glendale Avenue, Essa, Ontario • L0L 2N0 • Thornton



