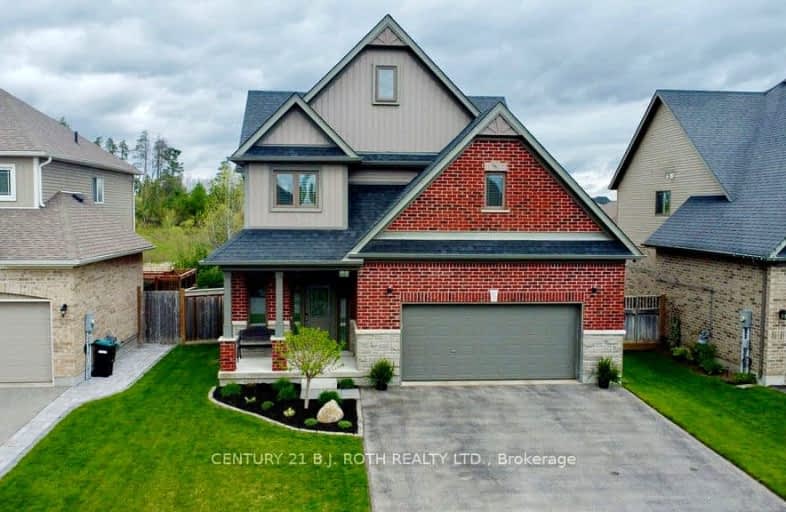Car-Dependent
- Almost all errands require a car.
15
/100
Somewhat Bikeable
- Most errands require a car.
30
/100

Académie La Pinède
Elementary: Public
3.68 km
ÉÉC Marguerite-Bourgeois-Borden
Elementary: Catholic
3.65 km
Pine River Elementary School
Elementary: Public
2.84 km
Baxter Central Public School
Elementary: Public
7.86 km
Our Lady of Grace School
Elementary: Catholic
2.53 km
Angus Morrison Elementary School
Elementary: Public
1.79 km
Alliston Campus
Secondary: Public
17.96 km
École secondaire Roméo Dallaire
Secondary: Public
11.44 km
Nottawasaga Pines Secondary School
Secondary: Public
2.04 km
St Joan of Arc High School
Secondary: Catholic
10.73 km
Bear Creek Secondary School
Secondary: Public
10.13 km
Banting Memorial District High School
Secondary: Public
17.63 km
-
Angus Community Park
6 HURON St, Essa 1.39km -
Peacekeepers Park
Angus ON 3.07km -
Dog Park
Angus ON 3.58km
-
Scotiabank
17 King St, Angus ON L0M 1B2 2.29km -
CIBC
165 Mill St, Angus ON L0M 1B2 2.59km -
TD Canada Trust ATM
6 Treetop St, Angus ON L0M 1B2 2.72km














