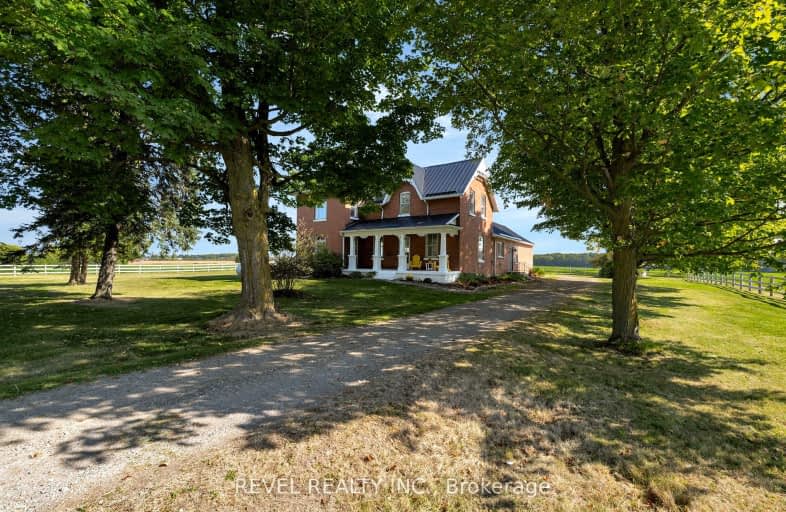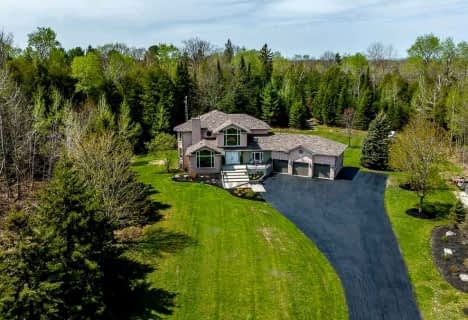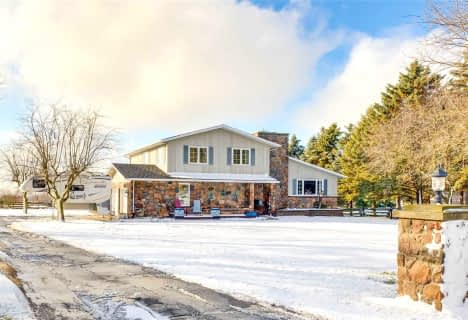Car-Dependent
- Almost all errands require a car.
Somewhat Bikeable
- Most errands require a car.

École élémentaire Roméo Dallaire
Elementary: PublicSt Nicholas School
Elementary: CatholicBaxter Central Public School
Elementary: PublicSt Bernadette Elementary School
Elementary: CatholicW C Little Elementary School
Elementary: PublicHolly Meadows Elementary School
Elementary: PublicÉcole secondaire Roméo Dallaire
Secondary: PublicÉSC Nouvelle-Alliance
Secondary: CatholicNottawasaga Pines Secondary School
Secondary: PublicSt Joan of Arc High School
Secondary: CatholicBear Creek Secondary School
Secondary: PublicInnisdale Secondary School
Secondary: Public-
Canine country kennels
5.72km -
Redfern Park
Ontario 7.1km -
Marsellus Park
2 Marsellus Dr, Barrie ON L4N 0Y4 7.79km
-
TD Bank Financial Group
60 Mapleview Dr W (Mapleview), Barrie ON L4N 9H6 8.94km -
TD Canada Trust Branch and ATM
60 Mapleview Dr W, Barrie ON L4N 9H6 8.95km -
Scotiabank
86 Barrieview Dr (Hwy 400), Barrie ON L4N 8V4 9.17km






