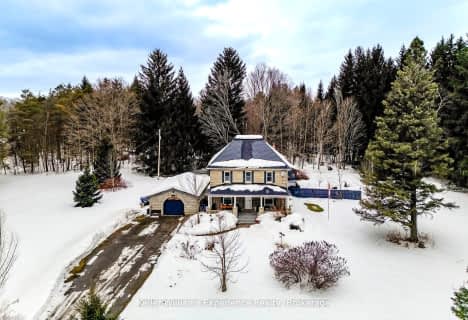
Académie La Pinède
Elementary: Public
4.01 km
ÉÉC Marguerite-Bourgeois-Borden
Elementary: Catholic
3.88 km
Pine River Elementary School
Elementary: Public
7.26 km
Baxter Central Public School
Elementary: Public
2.52 km
Our Lady of Grace School
Elementary: Catholic
7.35 km
Angus Morrison Elementary School
Elementary: Public
6.65 km
Alliston Campus
Secondary: Public
12.96 km
École secondaire Roméo Dallaire
Secondary: Public
12.01 km
Nottawasaga Pines Secondary School
Secondary: Public
6.04 km
St Joan of Arc High School
Secondary: Catholic
12.62 km
Bear Creek Secondary School
Secondary: Public
11.22 km
Banting Memorial District High School
Secondary: Public
12.53 km


