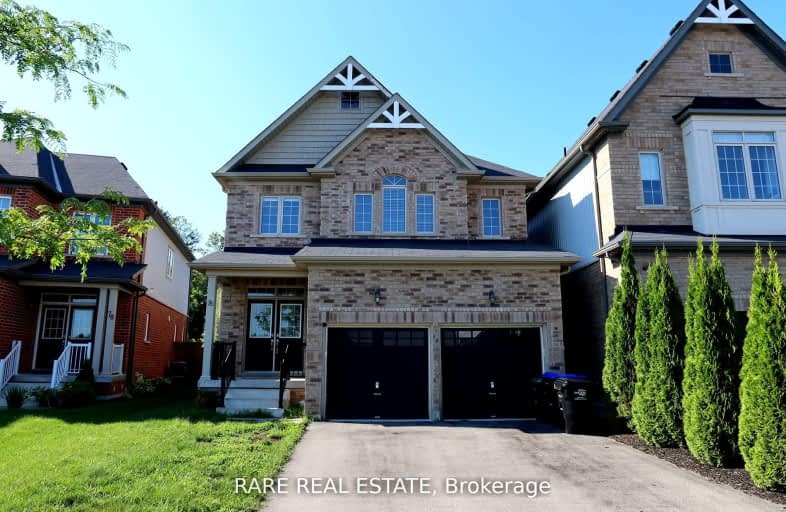Car-Dependent
- Almost all errands require a car.
6
/100
Somewhat Bikeable
- Most errands require a car.
30
/100

Académie La Pinède
Elementary: Public
4.15 km
ÉÉC Marguerite-Bourgeois-Borden
Elementary: Catholic
4.16 km
Pine River Elementary School
Elementary: Public
2.14 km
Baxter Central Public School
Elementary: Public
8.82 km
Our Lady of Grace School
Elementary: Catholic
1.68 km
Angus Morrison Elementary School
Elementary: Public
1.03 km
École secondaire Roméo Dallaire
Secondary: Public
11.93 km
ÉSC Nouvelle-Alliance
Secondary: Catholic
14.49 km
Nottawasaga Pines Secondary School
Secondary: Public
1.77 km
St Joan of Arc High School
Secondary: Catholic
10.98 km
Bear Creek Secondary School
Secondary: Public
10.56 km
Banting Memorial District High School
Secondary: Public
18.48 km
-
Angus Community Park
6 HURON St, Essa ON 0.48km -
Dog Park
Angus ON 2.76km -
Circle Pine Dog Park - CFB Borden
Borden ON L0M 1C0 3.58km
-
Scotiabank
17 King St, Angus ON L3W 0H2 1.59km -
Scotiabank
285 Mill St, Angus ON L3W 0E3 1.66km -
CIBC
165 Mill St, Angus ON L3W 0G9 1.82km














