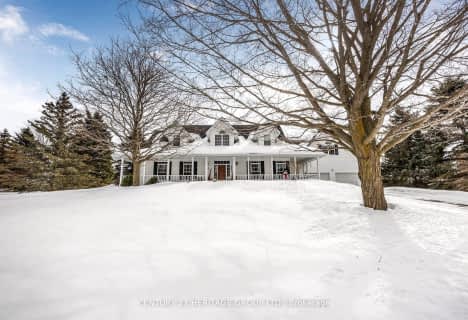
École élémentaire Roméo Dallaire
Elementary: Public
6.95 km
St Nicholas School
Elementary: Catholic
6.47 km
St Bernadette Elementary School
Elementary: Catholic
7.54 km
W C Little Elementary School
Elementary: Public
7.16 km
Cookstown Central Public School
Elementary: Public
7.74 km
Holly Meadows Elementary School
Elementary: Public
8.36 km
École secondaire Roméo Dallaire
Secondary: Public
6.79 km
Simcoe Alternative Secondary School
Secondary: Public
13.23 km
St Peter's Secondary School
Secondary: Catholic
11.69 km
St Joan of Arc High School
Secondary: Catholic
9.53 km
Bear Creek Secondary School
Secondary: Public
7.55 km
Innisdale Secondary School
Secondary: Public
10.94 km




