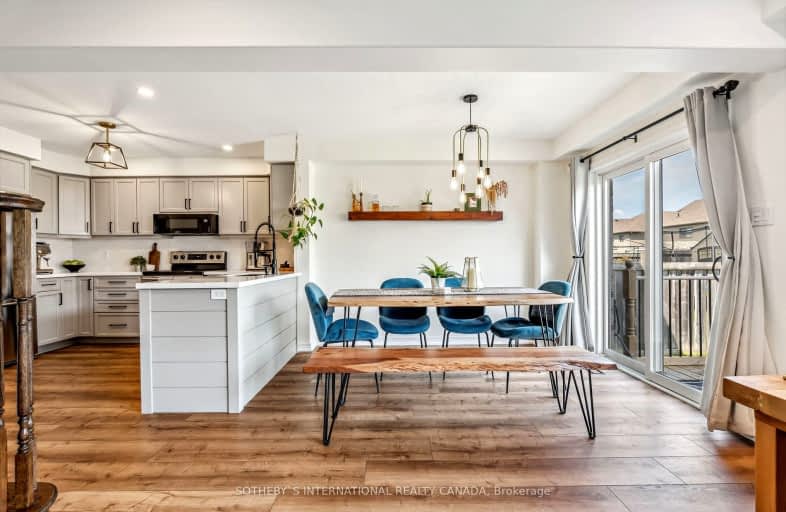Car-Dependent
- Almost all errands require a car.
19
/100
Somewhat Bikeable
- Most errands require a car.
30
/100

Académie La Pinède
Elementary: Public
3.99 km
ÉÉC Marguerite-Bourgeois-Borden
Elementary: Catholic
3.96 km
Pine River Elementary School
Elementary: Public
3.12 km
Baxter Central Public School
Elementary: Public
7.91 km
Our Lady of Grace School
Elementary: Catholic
2.76 km
Angus Morrison Elementary School
Elementary: Public
2.04 km
École secondaire Roméo Dallaire
Secondary: Public
11.09 km
ÉSC Nouvelle-Alliance
Secondary: Catholic
14.19 km
Nottawasaga Pines Secondary School
Secondary: Public
2.39 km
St Joan of Arc High School
Secondary: Catholic
10.36 km
Bear Creek Secondary School
Secondary: Public
9.77 km
Banting Memorial District High School
Secondary: Public
17.78 km
-
Angus Community Park
6 HURON St, Essa 1.58km -
Peacekeepers Park
Angus ON 3.27km -
Circle Pine Dog Park - CFB Borden
Borden ON L0M 1C0 3.51km
-
Scotiabank
Massey St, Angus ON L0M 1B0 1.8km -
CIBC
305 Mill St, Angus ON L0M 1B4 2.98km -
BMO Bank of Montreal
36 El Alamein Rd W, Borden ON L0M 1C0 3.93km














