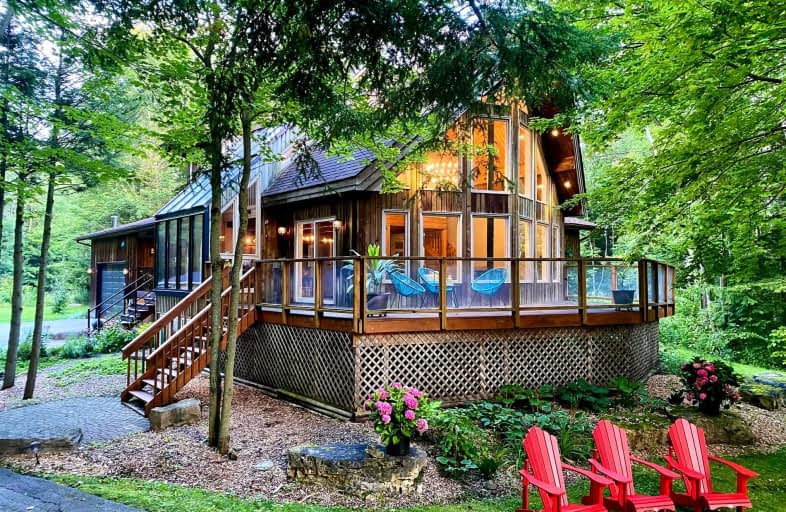Car-Dependent
- Almost all errands require a car.
Somewhat Bikeable
- Most errands require a car.

Académie La Pinède
Elementary: PublicÉÉC Marguerite-Bourgeois-Borden
Elementary: CatholicPine River Elementary School
Elementary: PublicBaxter Central Public School
Elementary: PublicOur Lady of Grace School
Elementary: CatholicAngus Morrison Elementary School
Elementary: PublicAlliston Campus
Secondary: PublicÉcole secondaire Roméo Dallaire
Secondary: PublicNottawasaga Pines Secondary School
Secondary: PublicSt Joan of Arc High School
Secondary: CatholicBear Creek Secondary School
Secondary: PublicBanting Memorial District High School
Secondary: Public-
CW Coop's
2 Massey Street, Unit 6, Angus, ON L0M 1B0 4.91km -
Grayson's Pub and Grub
2 Marsellus Drive, Barrie, ON L4N 0Y4 9.89km -
St Louis Bar and Grill
494 Veterans Drive, Unit 1, Barrie, ON L4N 9J5 11.17km
-
Tim Horton's
36 El Alemein Road, Borden, ON L0M 1C0 4.78km -
McDonald's
231 Mill Street, Angus, ON L0M 1B1 5.97km -
Licious Italian Bakery Cafe
490 Mapleview Drive W, Barrie, ON L4N 6C3 8.91km
-
Anytime Fitness
3 Massey St, 12A, Angus, ON L0M 1B0 4.83km -
GoodLife Fitness
42 Commerce Park Dr, Barrie, ON L4N 8W8 12.03km -
LA Fitness
149 Live Eight Way, Barrie, ON L4N 6P1 12.84km
-
Angus Borden Guardian Pharmacy
6 River Drive, Angus, ON L0M 1B2 5.45km -
Shoppers Drug Mart
247 Mill Street, Ste 90, Angus, ON L0M 1B2 6km -
Drugstore Pharmacy
11 Bryne Drive, Barrie, ON L4N 8V8 12.72km
-
Bear Creek Golf Club
8545 Simcoe County Road 56, Utopia, ON L0M 1T0 3.51km -
Grandma's Diner
Rainbow Mall, Angus, ON L0M 1B0 4.62km -
Tim Horton's
36 El Alemein Road, Borden, ON L0M 1C0 4.78km
-
Bayfield Mall
320 Bayfield Street, Barrie, ON L4M 3C1 15.35km -
Kozlov Centre
400 Bayfield Road, Barrie, ON L4M 5A1 15.7km -
Georgian Mall
509 Bayfield Street, Barrie, ON L4M 4Z8 16.24km
-
Angus Variety
29 Margaret Street, Angus, ON L0M 1B0 5.03km -
Sobeys
247 Mill Street, Angus, ON L0M 1B1 6.08km -
Cookstown Greens
6321 9th Line, Suite RR3, Thornton, ON L0L 2N0 8.42km
-
Dial a Bottle
Barrie, ON L4N 9A9 12.54km -
LCBO
534 Bayfield Street, Barrie, ON L4M 5A2 16.07km -
Coulsons General Store & Farm Supply
RR 2, Oro Station, ON L0L 2E0 32.19km
-
Mac's Convenience
139 Mill Street, Angus, ON L0M 1B2 5.45km -
Georgian Home Comfort
373 Huronia Road, Barrie, ON L4N 8Z1 14.55km -
Deller's Heating
Wasaga Beach, ON L9Z 1S2 27.62km
-
Galaxy Cinemas
72 Commerce Park Drive, Barrie, ON L4N 8W8 11.93km -
Imperial Cinemas
55 Dunlop Street W, Barrie, ON L4N 1A3 15.01km -
South Simcoe Theatre
1 Hamilton Street, Cookstown, ON L0L 1L0 15.67km
-
Barrie Public Library - Painswick Branch
48 Dean Avenue, Barrie, ON L4N 0C2 15.83km -
Innisfil Public Library
967 Innisfil Beach Road, Innisfil, ON L9S 1V3 22.45km -
Wasaga Beach Public Library
120 Glenwood Drive, Wasaga Beach, ON L9Z 2K5 29.04km
-
Royal Victoria Hospital
201 Georgian Drive, Barrie, ON L4M 6M2 18.77km -
Collingwood General & Marine Hospital
459 Hume Street, Collingwood, ON L9Y 1W8 37.25km -
Southlake Regional Health Centre
596 Davis Drive, Newmarket, ON L3Y 2P9 39.88km
-
Circle Pine Dog Park - CFB Borden
Borden ON L0M 1C0 4.45km -
Dog Park
Angus ON 6.64km -
Lougheed Park
Barrie ON 8.54km
-
BMO Bank of Montreal
36 El Alamein Rd W, Borden ON L0M 1C0 4.9km -
Scotiabank
17 King St, Angus ON L0M 1B2 5.31km -
Farm Credit Canada
4171 Innisfil Beach Rd, Thornton ON L0L 2N0 8.93km


