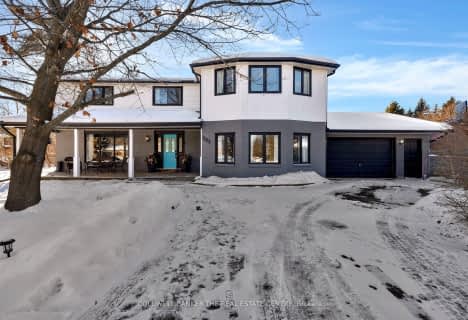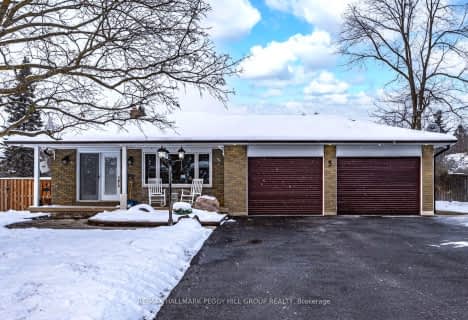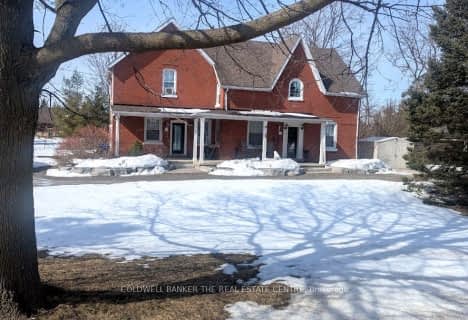
École élémentaire Roméo Dallaire
Elementary: Public
6.35 km
St Nicholas School
Elementary: Catholic
5.66 km
St Bernadette Elementary School
Elementary: Catholic
6.84 km
Trillium Woods Elementary Public School
Elementary: Public
8.34 km
W C Little Elementary School
Elementary: Public
6.33 km
Holly Meadows Elementary School
Elementary: Public
7.74 km
École secondaire Roméo Dallaire
Secondary: Public
6.19 km
Simcoe Alternative Secondary School
Secondary: Public
12.74 km
St Peter's Secondary School
Secondary: Catholic
11.83 km
St Joan of Arc High School
Secondary: Catholic
8.69 km
Bear Creek Secondary School
Secondary: Public
6.67 km
Innisdale Secondary School
Secondary: Public
10.62 km





