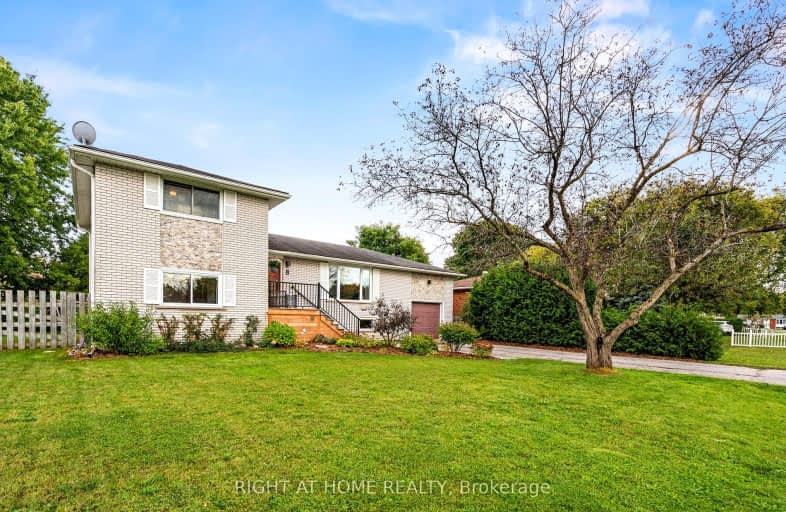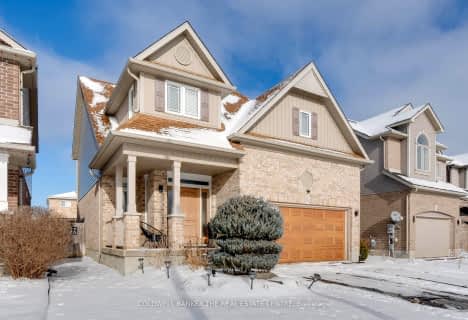Car-Dependent
- Most errands require a car.
44
/100
Somewhat Bikeable
- Most errands require a car.
41
/100

Académie La Pinède
Elementary: Public
3.30 km
ÉÉC Marguerite-Bourgeois-Borden
Elementary: Catholic
3.33 km
Pine River Elementary School
Elementary: Public
1.32 km
Baxter Central Public School
Elementary: Public
8.61 km
Our Lady of Grace School
Elementary: Catholic
1.23 km
Angus Morrison Elementary School
Elementary: Public
0.58 km
Alliston Campus
Secondary: Public
18.17 km
École secondaire Roméo Dallaire
Secondary: Public
12.97 km
Nottawasaga Pines Secondary School
Secondary: Public
0.61 km
St Joan of Arc High School
Secondary: Catholic
12.11 km
Bear Creek Secondary School
Secondary: Public
11.62 km
Banting Memorial District High School
Secondary: Public
17.92 km
-
Robson Park
Angus ON 0.22km -
Angus Community Park
6 HURON St, Essa ON 0.88km -
Mc George Park
Angus ON 1.07km
-
Scotiabank
17 King St, Angus ON L3W 0H2 0.81km -
CIBC
165 Mill St, Angus ON L3W 0G9 1.15km -
TD Bank Financial Group
6 Treetop St (at Mill st), Angus ON L3W 0G5 1.37km







