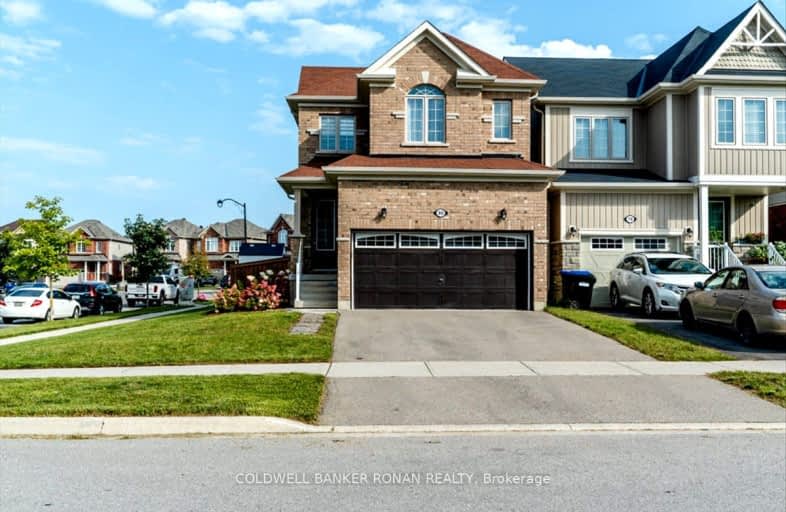Car-Dependent
- Almost all errands require a car.
11
/100
Somewhat Bikeable
- Most errands require a car.
25
/100

Académie La Pinède
Elementary: Public
3.83 km
ÉÉC Marguerite-Bourgeois-Borden
Elementary: Catholic
3.79 km
Pine River Elementary School
Elementary: Public
3.42 km
Baxter Central Public School
Elementary: Public
7.50 km
Our Lady of Grace School
Elementary: Catholic
3.11 km
Angus Morrison Elementary School
Elementary: Public
2.37 km
École secondaire Roméo Dallaire
Secondary: Public
10.94 km
ÉSC Nouvelle-Alliance
Secondary: Catholic
14.28 km
Nottawasaga Pines Secondary School
Secondary: Public
2.58 km
St Joan of Arc High School
Secondary: Catholic
10.32 km
Bear Creek Secondary School
Secondary: Public
9.65 km
Banting Memorial District High School
Secondary: Public
17.41 km
-
East Angus Park
1.67km -
Mc George Park
Angus ON 1.77km -
Angus Community Park
6 HURON St, Essa ON 1.95km
-
TD Canada Trust Branch and ATM
6 Treetop St, Angus ON L0M 1B2 3.3km -
Farm Credit Canada
4171 Innisfil Beach Rd, Thornton ON L0L 2N0 11.21km -
TD Bank
53 Ardagh Rd, Barrie ON L4N 9B5 13.15km














