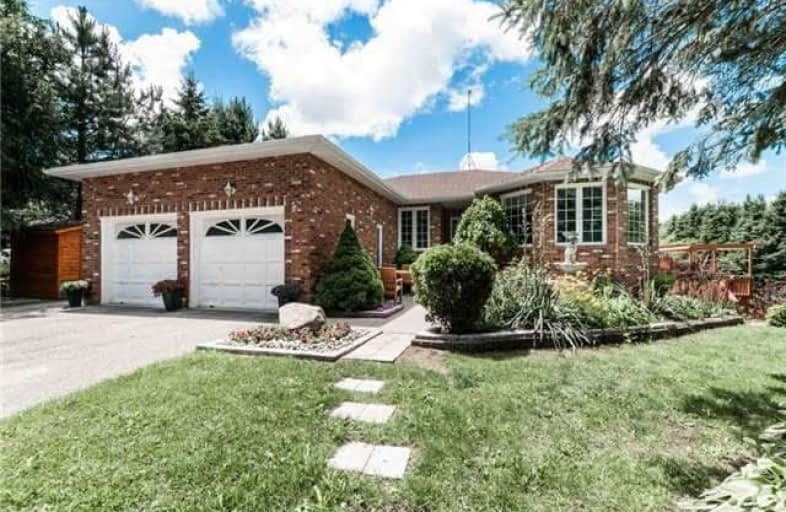Sold on Sep 27, 2017
Note: Property is not currently for sale or for rent.

-
Type: Detached
-
Style: Bungalow
-
Size: 1500 sqft
-
Lot Size: 90.29 x 88.07 Metres
-
Age: No Data
-
Taxes: $3,228 per year
-
Days on Site: 84 Days
-
Added: Sep 07, 2019 (2 months on market)
-
Updated:
-
Last Checked: 3 months ago
-
MLS®#: N3862283
-
Listed By: Re/max west realty inc., brokerage
Utopia Beauty! Solid Spacious Bungalow Situated On A 2.2 Acre Rolling Lot Abutting Bear Creek.Over 3600 Sq.Ft. Including W/O Basmt-(Potential For In-Law Apt, High Ceilings) 3-Tier Deck W/Pool Overlooking Gorgeous Landscaped Grounds. 3+2 Bedrooms/3-Baths/Entry Into Home From Garage,Main Fl Laundry. Too Many Extras To Mention* Note: Furnace 08/C/Air 14/Roof 08/Sump. Pump 15/Many Newer Windows, Gas Pool Heater/Hk-Up For Hv Genrtor Aval. Mins To Amenities/Hwy400
Extras
Fridge,Stove,B/I Dw,Microwave,Washer,Wndw Cvngs,All Elf's Incl Fans,Bar Fridge,Cvac+Equip,Outdoor Lighting & Mountd P-Table,Shed,Abgrnd Pool+Pool Accesors,Satellite D,Hwt(R),Propane Pool Tanks(R)*Exc:Barbie W/Coverings,Mirror In Mn 4Pc Bath
Property Details
Facts for 8320 8th Line, Essa
Status
Days on Market: 84
Last Status: Sold
Sold Date: Sep 27, 2017
Closed Date: Jan 18, 2018
Expiry Date: Oct 30, 2017
Sold Price: $816,500
Unavailable Date: Sep 27, 2017
Input Date: Jul 05, 2017
Property
Status: Sale
Property Type: Detached
Style: Bungalow
Size (sq ft): 1500
Area: Essa
Community: Rural Essa
Availability Date: Oct 2017/Tba
Inside
Bedrooms: 3
Bedrooms Plus: 2
Bathrooms: 3
Kitchens: 1
Rooms: 8
Den/Family Room: Yes
Air Conditioning: Central Air
Fireplace: Yes
Laundry Level: Main
Central Vacuum: Y
Washrooms: 3
Building
Basement: Fin W/O
Heat Type: Forced Air
Heat Source: Oil
Exterior: Brick
Water Supply: Well
Special Designation: Unknown
Parking
Driveway: Private
Garage Spaces: 2
Garage Type: Built-In
Covered Parking Spaces: 6
Total Parking Spaces: 6
Fees
Tax Year: 2016
Tax Legal Description: Pt Lot 28 Con 7 Essa Twp Pts 2,4 & 6 **
Taxes: $3,228
Highlights
Feature: Grnbelt/Cons
Feature: Rolling
Land
Cross Street: Hwy 90 & 8th
Municipality District: Essa
Fronting On: West
Pool: Abv Grnd
Sewer: Septic
Lot Depth: 88.07 Metres
Lot Frontage: 90.29 Metres
Lot Irregularities: 2.20 Acres Irregular
Acres: 2-4.99
Zoning: Residential
Additional Media
- Virtual Tour: https://youriguide.com/8320_8th_line_utopia_on?unbranded
Rooms
Room details for 8320 8th Line, Essa
| Type | Dimensions | Description |
|---|---|---|
| Living Main | 3.92 x 3.82 | Hardwood Floor, Bay Window |
| Dining Main | 3.92 x 4.25 | Hardwood Floor, Window, Formal Rm |
| Kitchen Main | 3.37 x 3.56 | Ceramic Floor, Granite Counter |
| Breakfast Main | 2.49 x 1.29 | Ceramic Floor, Bay Window |
| Family Main | 3.92 x 4.17 | Sunken Room, Fireplace, W/O To Deck |
| Master Main | 4.91 x 4.60 | W/I Closet, 3 Pc Ensuite |
| 2nd Br Main | 2.71 x 3.48 | Closet |
| 3rd Br Main | 3.80 x 3.48 | Closet |
| Rec Lower | 9.79 x 6.12 | Open Concept, Ceramic Floor, 4 Pc Bath |
| Media/Ent Lower | 4.19 x 3.34 | Ceramic Floor |
| 4th Br Lower | 3.04 x 3.34 | Closet |
| Other Lower | 2.34 x 4.67 | Wet Bar, Ceramic Floor, W/O To Patio |
| XXXXXXXX | XXX XX, XXXX |
XXXX XXX XXXX |
$XXX,XXX |
| XXX XX, XXXX |
XXXXXX XXX XXXX |
$XXX,XXX |
| XXXXXXXX XXXX | XXX XX, XXXX | $816,500 XXX XXXX |
| XXXXXXXX XXXXXX | XXX XX, XXXX | $828,000 XXX XXXX |

St Nicholas School
Elementary: CatholicBaxter Central Public School
Elementary: PublicSt Bernadette Elementary School
Elementary: CatholicArdagh Bluffs Public School
Elementary: PublicAngus Morrison Elementary School
Elementary: PublicW C Little Elementary School
Elementary: PublicÉcole secondaire Roméo Dallaire
Secondary: PublicÉSC Nouvelle-Alliance
Secondary: CatholicSimcoe Alternative Secondary School
Secondary: PublicNottawasaga Pines Secondary School
Secondary: PublicSt Joan of Arc High School
Secondary: CatholicBear Creek Secondary School
Secondary: Public

