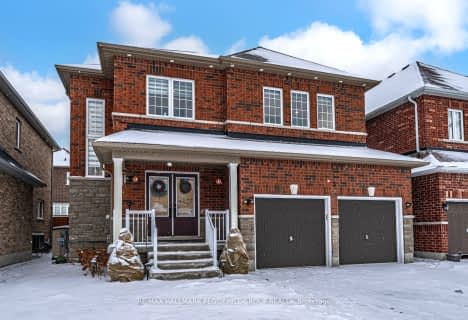
École élémentaire Roméo Dallaire
Elementary: Public
4.30 km
St Nicholas School
Elementary: Catholic
3.47 km
St Bernadette Elementary School
Elementary: Catholic
3.72 km
St Catherine of Siena School
Elementary: Catholic
4.27 km
Ardagh Bluffs Public School
Elementary: Public
3.91 km
W C Little Elementary School
Elementary: Public
3.14 km
École secondaire Roméo Dallaire
Secondary: Public
4.32 km
ÉSC Nouvelle-Alliance
Secondary: Catholic
7.89 km
Simcoe Alternative Secondary School
Secondary: Public
7.92 km
St Joan of Arc High School
Secondary: Catholic
3.20 km
Bear Creek Secondary School
Secondary: Public
2.79 km
Innisdale Secondary School
Secondary: Public
7.29 km




