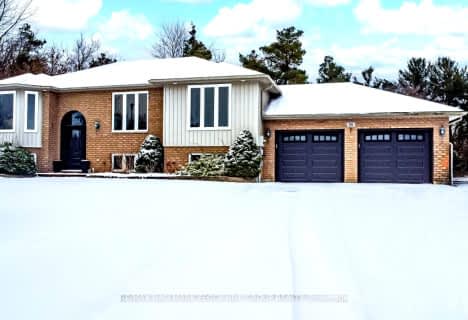Sold on Apr 12, 2021
Note: Property is not currently for sale or for rent.

-
Type: Detached
-
Style: Bungalow-Raised
-
Lot Size: 76.01 x 215.01 Acres
-
Age: 6-15 years
-
Taxes: $2,956 per year
-
Days on Site: 5 Days
-
Added: Jul 04, 2023 (5 days on market)
-
Updated:
-
Last Checked: 3 months ago
-
MLS®#: N6307974
-
Listed By: Sutton group incentive realty inc. brokerage
Custom Built & Curb Appeal Plus, Is This Nicely Appointed & Landscaped, All Brick, 2,600 +/- Fully Finished, Raised Bungalow With An Insulated Drywalled Double Car Garage, That Features A Inside Entry, A Large 76' X 215' Private Treed Lot, Driveway Parking For At Least 8 +/- Cars. Featuring: A Stunning Interior With Large Principal Rooms Throughout, 3.1 Bedrooms. 3.0 Full Bathrooms, No Homes In Behind & No Homes Out Front, Open Concept Layout With Hardwood & Ceramic Flooring (No Rugs), Interior & Exterior Pot Lighting, California Knockdown Ceilings, Gas Fireplace, Stunning Kitchen With Large Centre Island, Granite Counter Tops, Stainless Steel Appliances, Walkout To Three Season Sunroom & A Large Private Backyard B.B.Q Deck With A Spacious Outdoor Dining Area, A Bright & Full Finished Recreation Room, Cold Cellar, Safe Room, This Home Is Ideally & Centrally Located & Is Only 5 +/- Minutes To Barrie, Low Taxes, Shows 10+, "A Must See, Don't Miss Out". For More Detail See The Video Virtu
Property Details
Facts for 8735 8th Line, Essa
Status
Days on Market: 5
Last Status: Sold
Sold Date: Apr 12, 2021
Closed Date: Aug 27, 2021
Expiry Date: Dec 31, 2021
Sold Price: $865,000
Unavailable Date: Nov 30, -0001
Input Date: Apr 07, 2021
Prior LSC: Sold
Property
Status: Sale
Property Type: Detached
Style: Bungalow-Raised
Age: 6-15
Area: Essa
Community: Rural Essa
Availability Date: TBA
Assessment Amount: $437,000
Assessment Year: 2016
Inside
Bedrooms: 3
Bedrooms Plus: 1
Bathrooms: 3
Kitchens: 1
Rooms: 8
Air Conditioning: Central Air
Washrooms: 3
Building
Basement: Full
Basement 2: Part Fin
Exterior: Brick
Elevator: N
UFFI: No
Water Supply Type: Drilled Well
Parking
Driveway: Other
Covered Parking Spaces: 6
Total Parking Spaces: 8
Fees
Tax Year: 2020
Tax Legal Description: PART 1 PLAN 51R36088 BEING PT LT 31 CON 8 TOWNSHIP
Taxes: $2,956
Land
Cross Street: 8th Line / Hwy. # 90
Municipality District: Essa
Fronting On: East
Parcel Number: 581020267
Sewer: Septic
Lot Depth: 215.01 Acres
Lot Frontage: 76.01 Acres
Lot Irregularities: 215.05 Ft X 76.01 Ft
Acres: < .50
Zoning: RES,
Rooms
Room details for 8735 8th Line, Essa
| Type | Dimensions | Description |
|---|---|---|
| Living Main | 4.26 x 6.09 | |
| Kitchen Main | 4.26 x 6.09 | |
| Bathroom Main | - | |
| Prim Bdrm Main | 4.11 x 4.72 | |
| Br Main | 3.12 x 3.96 | |
| Br Main | 2.89 x 3.45 | |
| Rec Lower | 4.41 x 11.88 | |
| Br Lower | 3.35 x 5.53 | |
| Bathroom Lower | - | |
| Laundry Lower | - |
| XXXXXXXX | XXX XX, XXXX |
XXXX XXX XXXX |
$XXX,XXX |
| XXX XX, XXXX |
XXXXXX XXX XXXX |
$XXX,XXX | |
| XXXXXXXX | XXX XX, XXXX |
XXXX XXX XXXX |
$XXX,XXX |
| XXX XX, XXXX |
XXXXXX XXX XXXX |
$XXX,XXX |
| XXXXXXXX XXXX | XXX XX, XXXX | $865,000 XXX XXXX |
| XXXXXXXX XXXXXX | XXX XX, XXXX | $889,900 XXX XXXX |
| XXXXXXXX XXXX | XXX XX, XXXX | $636,500 XXX XXXX |
| XXXXXXXX XXXXXX | XXX XX, XXXX | $639,900 XXX XXXX |

St Nicholas School
Elementary: CatholicThe Good Shepherd Catholic School
Elementary: CatholicSt Catherine of Siena School
Elementary: CatholicArdagh Bluffs Public School
Elementary: PublicAngus Morrison Elementary School
Elementary: PublicW C Little Elementary School
Elementary: PublicÉcole secondaire Roméo Dallaire
Secondary: PublicÉSC Nouvelle-Alliance
Secondary: CatholicSimcoe Alternative Secondary School
Secondary: PublicNottawasaga Pines Secondary School
Secondary: PublicSt Joan of Arc High School
Secondary: CatholicBear Creek Secondary School
Secondary: Public- 3 bath
- 3 bed
- 1100 sqft
24 Parr Boulevard, Springwater, Ontario • L0M 1T0 • Rural Springwater

