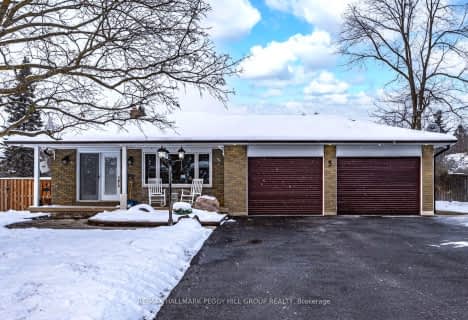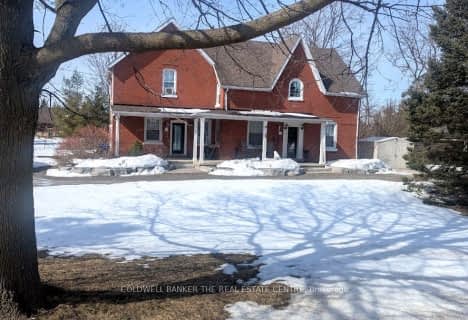
École élémentaire Roméo Dallaire
Elementary: Public
6.41 km
St Nicholas School
Elementary: Catholic
5.72 km
St Bernadette Elementary School
Elementary: Catholic
6.89 km
Trillium Woods Elementary Public School
Elementary: Public
8.40 km
W C Little Elementary School
Elementary: Public
6.39 km
Holly Meadows Elementary School
Elementary: Public
7.80 km
École secondaire Roméo Dallaire
Secondary: Public
6.25 km
Simcoe Alternative Secondary School
Secondary: Public
12.79 km
St Peter's Secondary School
Secondary: Catholic
11.87 km
St Joan of Arc High School
Secondary: Catholic
8.74 km
Bear Creek Secondary School
Secondary: Public
6.73 km
Innisdale Secondary School
Secondary: Public
10.67 km




