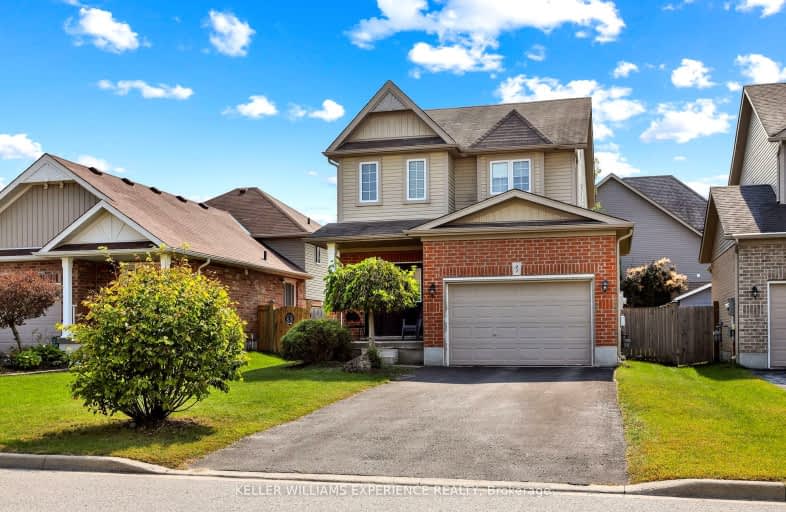Car-Dependent
- Almost all errands require a car.
Somewhat Bikeable
- Most errands require a car.

Académie La Pinède
Elementary: PublicÉÉC Marguerite-Bourgeois-Borden
Elementary: CatholicPine River Elementary School
Elementary: PublicBaxter Central Public School
Elementary: PublicOur Lady of Grace School
Elementary: CatholicAngus Morrison Elementary School
Elementary: PublicÉcole secondaire Roméo Dallaire
Secondary: PublicÉSC Nouvelle-Alliance
Secondary: CatholicNottawasaga Pines Secondary School
Secondary: PublicSt Joan of Arc High School
Secondary: CatholicBear Creek Secondary School
Secondary: PublicBanting Memorial District High School
Secondary: Public-
Angus Variety
9 Margaret Street, Angus 2.43km -
Sobeys Angus
247 Mill Street, Angus 3.21km -
B & M Variety
23 Brentwood Road, Angus 3.3km
-
Beer Store 3405
17 King Street, Angus 2.55km -
LCBO
7 Commerce Road Unit 7, Angus 3.26km -
LCBO Baxter (Pioneer Gas station)
6802 County Road 10, Alliston 8.02km
-
Billy Dick's Barbecue
52 Jonas Street, Angus 2.29km -
Go 4 Sushi
2 Massey Street #3, Angus 2.37km -
CW Coop's ANGUS
2 Massey Street, Angus 2.41km
-
Tim Hortons
1 Roth Street, Angus 2.92km -
Starbucks
305 Mill Street, Angus 3km -
Greekery Bakeshop
223 Mill Street Unit 4, Angus 3.11km
-
TD Canada Trust Branch and ATM
6 Tree Top Street, Angus 2.94km -
ScotiaBank
285 Mill Street, Angus 3.21km -
Meridian Credit Union
410 Essa Road Unit A1-A, Barrie 12.62km
-
Circle K
141 Mill Street, Angus 2.7km -
Petro-Canada
165 Mill Street, Angus 2.85km -
Waypoint Convenience
283 Mill Street, Angus 3.08km
-
Carnal Fit Training Studio
5th Line subdivision, Angus 0.35km -
Anytime Fitness
3 Massey Street, Angus 2.29km -
FemmFiit
Rainbow Mall, Get, 4 Massey Street Unit 6, Angus 2.34km
-
Brownley Meadows Park
Angus 0.14km -
Mike - Hart Park
Angus 0.14km -
Moondance Organic Gardens
8463 Line 5, Angus 0.62km
-
Essa Public Library: Angus Branch
8505 County Road 10 Unit 1, Angus 2.28km -
Library
1C0, Borden 4.11km -
Clearview Public Library - Sunnidale Branch
5237 County Road 9, New Lowell 10.32km
-
Avail Veteran Assistance Clinic
1-1 Massey Street, Angus 2.4km -
31 Cf Health Services Centre Borden
Borden 4.91km -
Health and Dental CDU 1/CDU 2
1C0, Borden 4.92km
-
Pharmasave Rainbow
1-1 Massey Street, Angus 2.4km -
Angus Family Pharmacy
18 King Street, Angus 2.58km -
Guardian - Angus Borden Pharmacy
6 River Drive, Angus 2.68km
-
Rainbow Mall
4 Massey Street, Angus 2.3km -
CANEX
36 El Alamein Road East, Borden 3.86km -
Mapleview Plaza
555 Mapleview Drive West, Barrie 10.12km
-
Terra Theatre-Cinema
14 Tobruk Road, Borden 4.63km -
Galaxy Cinemas Barrie
72 Commerce Park Drive, Barrie 13.55km
-
Chuck's Roadhouse Bar & Grill
173 Mill Street, Angus 2.88km -
Huron Club
253 Ortona Road, Borden 5.19km -
WO & Sgt Mess, Juno Beach
147, 201 Falaise Road building t, Borden 5.29km














