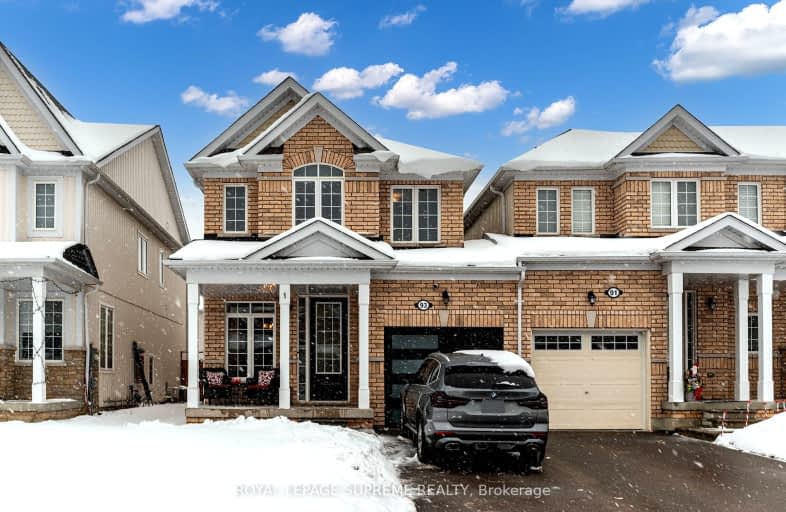
Video Tour
Car-Dependent
- Almost all errands require a car.
6
/100
Somewhat Bikeable
- Most errands require a car.
32
/100

Académie La Pinède
Elementary: Public
5.01 km
ÉÉC Marguerite-Bourgeois-Borden
Elementary: Catholic
5.02 km
Pine River Elementary School
Elementary: Public
2.40 km
Baxter Central Public School
Elementary: Public
9.62 km
Our Lady of Grace School
Elementary: Catholic
1.78 km
Angus Morrison Elementary School
Elementary: Public
1.45 km
École secondaire Roméo Dallaire
Secondary: Public
11.81 km
ÉSC Nouvelle-Alliance
Secondary: Catholic
13.91 km
Nottawasaga Pines Secondary School
Secondary: Public
2.44 km
St Joan of Arc High School
Secondary: Catholic
10.65 km
Bear Creek Secondary School
Secondary: Public
10.38 km
Banting Memorial District High School
Secondary: Public
19.34 km
-
Angus Community Park
6 HURON St, Angus ON 0.97km -
Peacekeepers Park
Angus ON 2.02km -
Batteaux Park
Barrie ON 10.21km
-
TD Bank Financial Group
6 Treetop St (at Mill st), Angus ON L0M 1B2 1.93km -
Scotiabank
17 King St, Angus ON L0M 1B2 1.94km -
Scotiabank
285 Mill St, Angus ON L0M 1B4 2.01km













