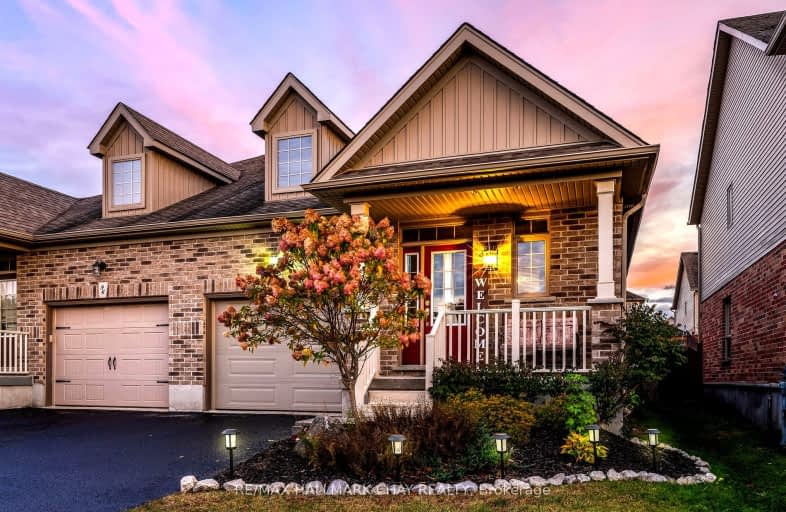
Video Tour
Car-Dependent
- Almost all errands require a car.
18
/100
Somewhat Bikeable
- Most errands require a car.
30
/100

Académie La Pinède
Elementary: Public
4.09 km
ÉÉC Marguerite-Bourgeois-Borden
Elementary: Catholic
4.06 km
Pine River Elementary School
Elementary: Public
3.33 km
Baxter Central Public School
Elementary: Public
7.84 km
Our Lady of Grace School
Elementary: Catholic
2.96 km
Angus Morrison Elementary School
Elementary: Public
2.24 km
École secondaire Roméo Dallaire
Secondary: Public
10.89 km
ÉSC Nouvelle-Alliance
Secondary: Catholic
14.05 km
Nottawasaga Pines Secondary School
Secondary: Public
2.59 km
St Joan of Arc High School
Secondary: Catholic
10.18 km
Bear Creek Secondary School
Secondary: Public
9.58 km
Banting Memorial District High School
Secondary: Public
17.76 km
-
Angus Community Park
6 HURON St, Essa 1.77km -
Dog Park
Angus ON 4.03km -
Batteaux Park
Barrie ON 9.73km
-
Meridian Credit Union ATM
410 Essa Rd, Barrie ON L4N 9J7 12.39km -
RBC Royal Bank
99 Mapleview Dr W (btw Veterans Dr & Bryne Dr), Barrie ON L4N 9H7 12.71km -
RBC Royal Bank
Mapleview Dr (Mapleview and Bryne), Barrie ON 12.77km













