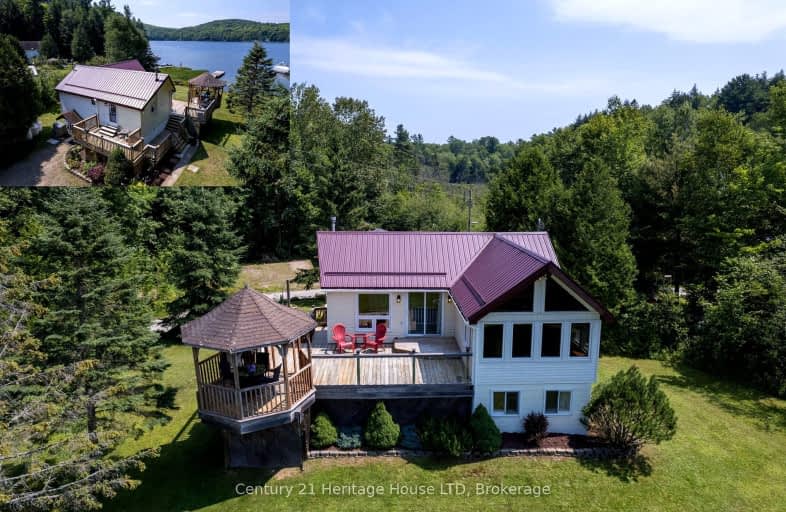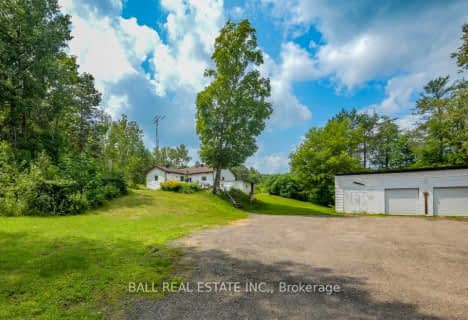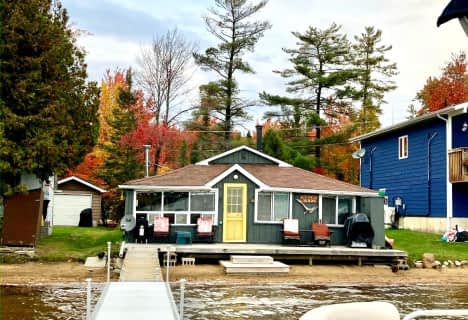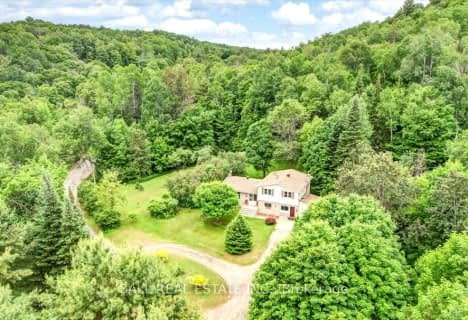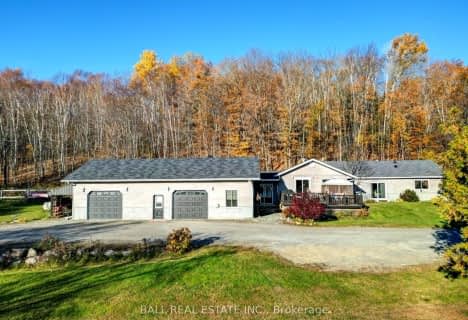Car-Dependent
- Almost all errands require a car.
Somewhat Bikeable
- Almost all errands require a car.

Cardiff Elementary School
Elementary: PublicCoe Hill Public School
Elementary: PublicMaynooth Public School
Elementary: PublicBirds Creek Public School
Elementary: PublicOur Lady of Mercy Catholic School
Elementary: CatholicYork River Public School
Elementary: PublicNorwood District High School
Secondary: PublicMadawaska Valley District High School
Secondary: PublicHaliburton Highland Secondary School
Secondary: PublicNorth Hastings High School
Secondary: PublicCampbellford District High School
Secondary: PublicCentre Hastings Secondary School
Secondary: Public-
Millennium Park
Bancroft ON 4.45km -
Riverside Park Bancroft
Bancroft ON 4.46km -
Coe Hill Park
Coe Hill ON 22.76km
-
TD Bank Financial Group
132 Hastings St N, Bancroft ON K0L 1C0 4.57km -
CIBC
132 Hastings St N, Bancroft ON K0L 1C0 4.57km -
Scotiabank
50 Hastings St N, Bancroft ON K0L 1C0 4.77km
