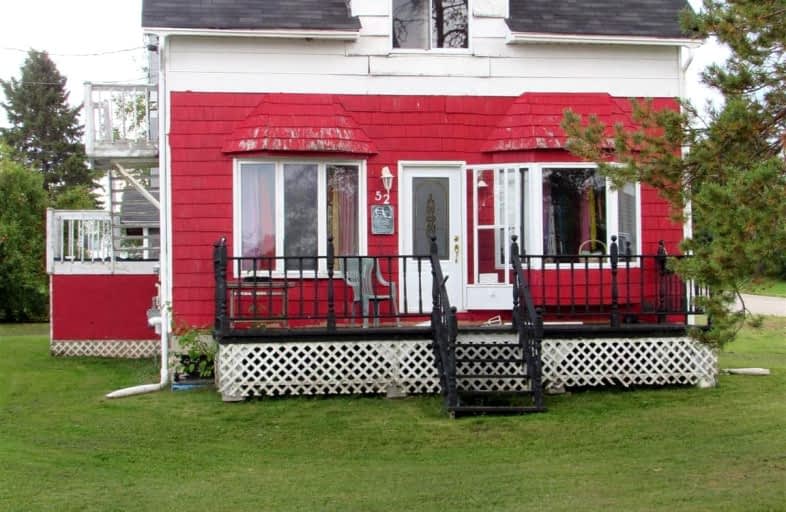Car-Dependent
- Almost all errands require a car.
17
/100
Somewhat Bikeable
- Most errands require a car.
29
/100

Smooth Rock Falls Public School
Elementary: Public
29.06 km
École catholique Georges-Vanier
Elementary: Catholic
29.85 km
École catholique St-Jules
Elementary: Catholic
9.59 km
St Patricks School
Elementary: Catholic
30.96 km
École catholique Jacques-Cartier (Kapuskasing)
Elementary: Catholic
28.97 km
École publique Le Coeur du Nord
Elementary: Public
31.12 km
École secondaire catholique Georges-Vanier
Secondary: Catholic
29.89 km
CEA Kapuskasing
Secondary: Catholic
31.17 km
École secondaire publique Echo du Nord
Secondary: Public
31.65 km
Cochrane High School
Secondary: Public
78.09 km
Kapuskasing District High School
Secondary: Public
31.65 km
École secondaire catholique Cité des Jeunes
Secondary: Catholic
29.66 km
-
RBC Royal Bank of Canada
28 2nd Ave, Smooth Rock Falls ON P0L 2B0 29.17km


