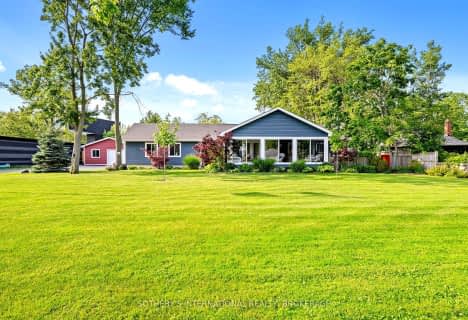
John Brant Public School
Elementary: PublicSt Philomena Catholic Elementary School
Elementary: CatholicSt George Catholic Elementary School
Elementary: CatholicPeace Bridge Public School
Elementary: PublicGarrison Road Public School
Elementary: PublicOur Lady of Victory Catholic Elementary School
Elementary: CatholicGreater Fort Erie Secondary School
Secondary: PublicFort Erie Secondary School
Secondary: PublicRidgeway-Crystal Beach High School
Secondary: PublicWestlane Secondary School
Secondary: PublicStamford Collegiate
Secondary: PublicSaint Michael Catholic High School
Secondary: Catholic- 1 bath
- 3 bed
- 1100 sqft
1995 MACDONALD Drive, Fort Erie, Ontario • L2A 5M4 • 334 - Crescent Park
- 3 bath
- 3 bed
- 2000 sqft
1174 Spears Road, Fort Erie, Ontario • L2A 4N1 • 334 - Crescent Park






