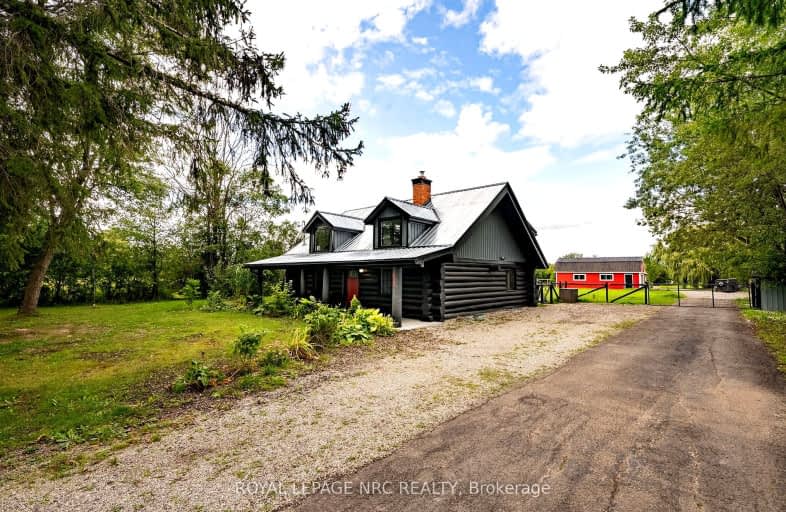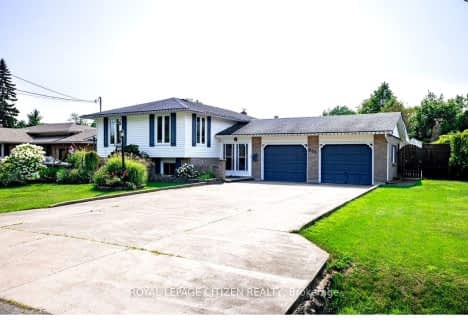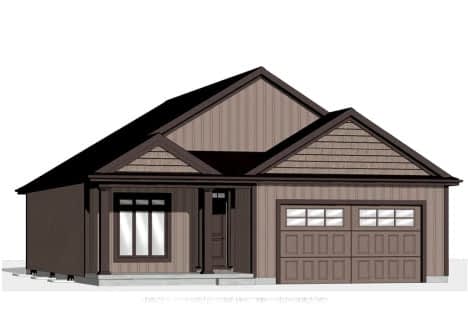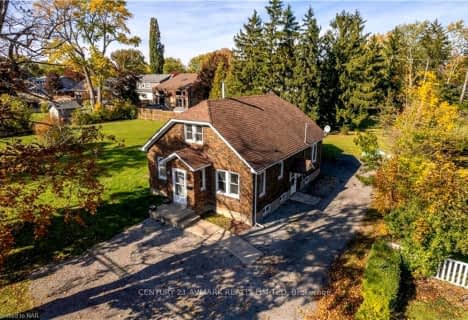
Car-Dependent
- Almost all errands require a car.
Somewhat Bikeable
- Most errands require a car.

John Brant Public School
Elementary: PublicSt Philomena Catholic Elementary School
Elementary: CatholicStevensville Public School
Elementary: PublicPeace Bridge Public School
Elementary: PublicGarrison Road Public School
Elementary: PublicOur Lady of Victory Catholic Elementary School
Elementary: CatholicGreater Fort Erie Secondary School
Secondary: PublicFort Erie Secondary School
Secondary: PublicRidgeway-Crystal Beach High School
Secondary: PublicWestlane Secondary School
Secondary: PublicStamford Collegiate
Secondary: PublicSaint Michael Catholic High School
Secondary: Catholic-
Lions Sugarbowl Park Dog Run
Gilmore Rd & Central Ave., Fort Erie ON 4.78km -
Mather Gate
Niagara Falls ON 5.11km -
Broderick Park
1170 Niagara St (Squaw Island), Buffalo, NY 14213 6.23km
-
HSBC ATM
1201 Garrison Rd, Fort Erie ON L2A 1N8 1.59km -
BMO Bank of Montreal
450 Garrison Rd, Fort Erie ON L2A 1N2 3.7km -
Meridian Credit Union ATM
450 Garrison Rd, Fort Erie ON L2A 1N2 3.77km
















