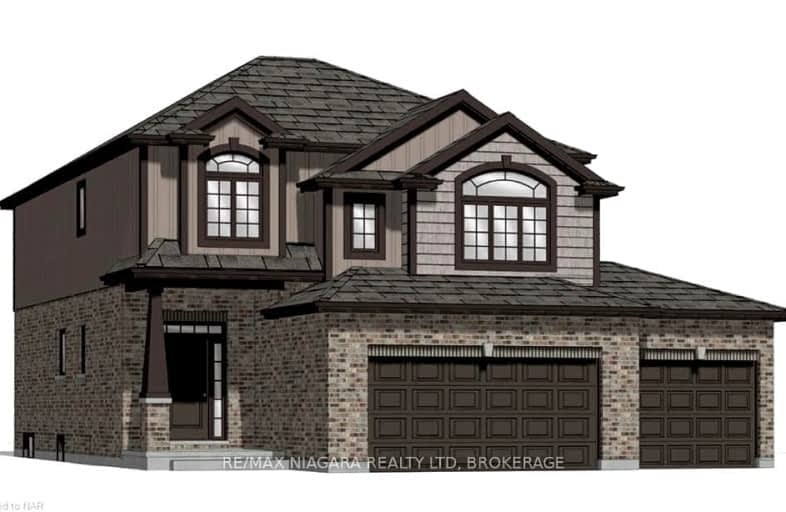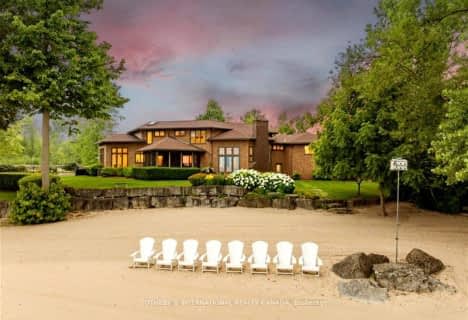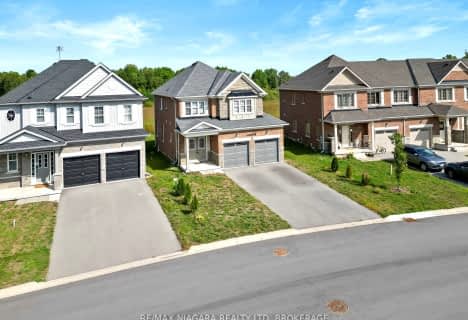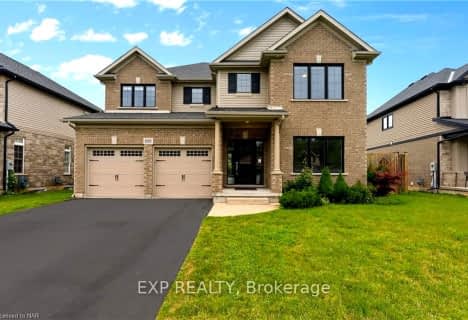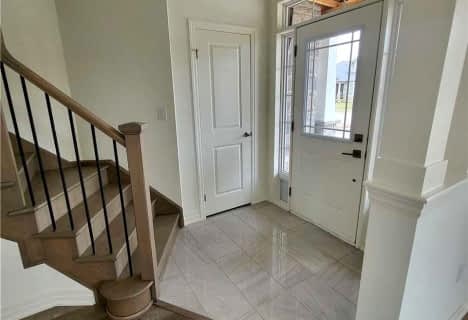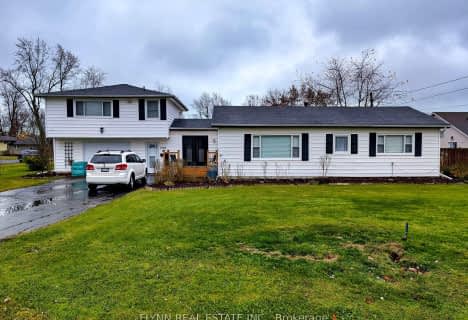Car-Dependent
- Almost all errands require a car.
Somewhat Bikeable
- Most errands require a car.

John Brant Public School
Elementary: PublicSt Philomena Catholic Elementary School
Elementary: CatholicSt George Catholic Elementary School
Elementary: CatholicPeace Bridge Public School
Elementary: PublicGarrison Road Public School
Elementary: PublicOur Lady of Victory Catholic Elementary School
Elementary: CatholicGreater Fort Erie Secondary School
Secondary: PublicFort Erie Secondary School
Secondary: PublicRidgeway-Crystal Beach High School
Secondary: PublicWestlane Secondary School
Secondary: PublicStamford Collegiate
Secondary: PublicSaint Michael Catholic High School
Secondary: Catholic-
Lakeshore Road Park
Fort Erie ON 4.54km -
Mather Gate
Niagara Falls ON 4.79km -
Bird Island Pier
Niagara River, Buffalo, NY 14213 5.97km
-
Localcoin Bitcoin ATM - Avondale Food Stores - Fort Erie
1201 Garrison Rd, Fort Erie ON L2A 1N8 1.92km -
Scotiabank
1105 Thompson Rd (at Garrison Rd), Fort Erie ON L2A 6T7 2.93km -
TD Canada Trust ATM
450 Garrison Rd, Fort Erie ON L2A 1N2 3.68km
- — bath
- — bed
- — sqft
1150 GREEN ACRES Drive, Fort Erie, Ontario • L2A 5P2 • 334 - Crescent Park
- 4 bath
- 4 bed
- 3000 sqft
689 Brian Street, Fort Erie, Ontario • L2A 6W2 • 334 - Crescent Park
- 4 bath
- 4 bed
- 2500 sqft
1171 Green Acres Drive, Fort Erie, Ontario • L2A 0C9 • 334 - Crescent Park
- — bath
- — bed
- — sqft
1399 Phillips Street, Fort Erie, Ontario • L2A 3C4 • 334 - Crescent Park
