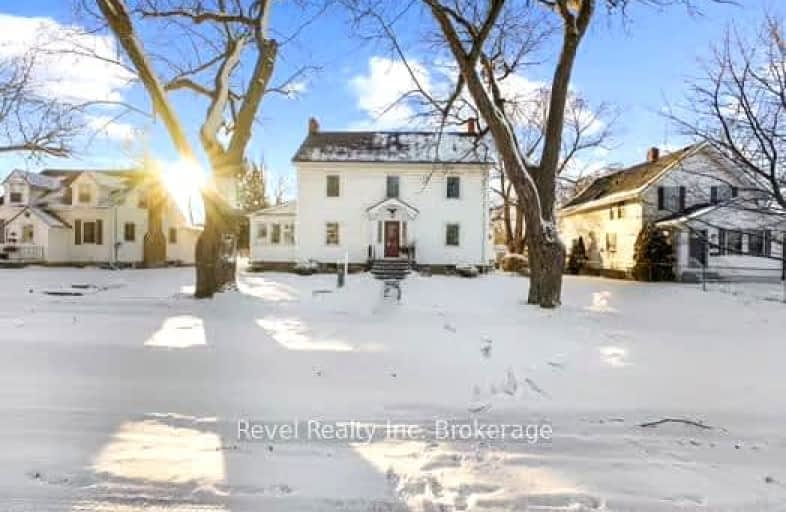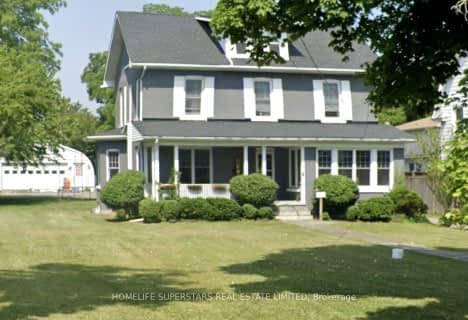Somewhat Walkable
- Some errands can be accomplished on foot.
57
/100
Somewhat Bikeable
- Most errands require a car.
28
/100

John Brant Public School
Elementary: Public
11.65 km
St Philomena Catholic Elementary School
Elementary: Catholic
4.37 km
Stevensville Public School
Elementary: Public
11.10 km
Peace Bridge Public School
Elementary: Public
0.61 km
Garrison Road Public School
Elementary: Public
3.34 km
Our Lady of Victory Catholic Elementary School
Elementary: Catholic
0.51 km
Greater Fort Erie Secondary School
Secondary: Public
5.07 km
Fort Erie Secondary School
Secondary: Public
1.19 km
Ridgeway-Crystal Beach High School
Secondary: Public
11.22 km
Westlane Secondary School
Secondary: Public
25.98 km
Stamford Collegiate
Secondary: Public
24.53 km
Saint Michael Catholic High School
Secondary: Catholic
25.27 km
-
Mather Gate
Niagara Falls ON 0.95km -
Broderick Park
1170 Niagara St (Squaw Island), Buffalo, NY 14213 1.46km -
Instinct Park
601 Niagara Blvd, Fort Erie ON L2A 3H5 1.8km
-
Localcoin Bitcoin ATM - Avondale Food Stores
145 Gilmore Rd, Fort Erie ON L2A 2L9 0.71km -
CIBC
191 Garrison Rd, Fort Erie ON L2A 1M6 0.93km -
Meridian Credit Union ATM
450 Garrison Rd, Fort Erie ON L2A 1N2 1.35km














